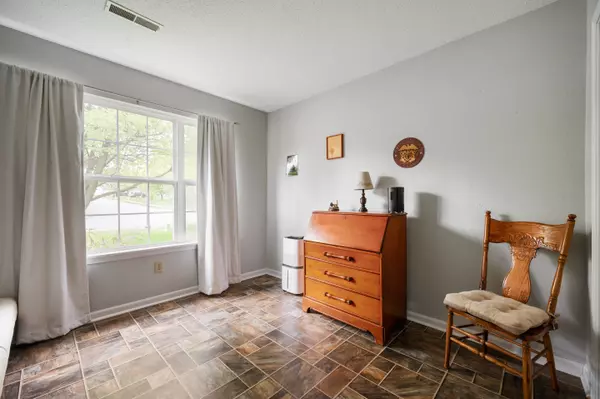$297,000
$300,000
1.0%For more information regarding the value of a property, please contact us for a free consultation.
12327 Blue Sky DR Fishers, IN 46037
3 Beds
2 Baths
1,570 SqFt
Key Details
Sold Price $297,000
Property Type Single Family Home
Sub Type Single Family Residence
Listing Status Sold
Purchase Type For Sale
Square Footage 1,570 sqft
Price per Sqft $189
Subdivision Cumberland Woods
MLS Listing ID 21978691
Sold Date 07/01/24
Bedrooms 3
Full Baths 2
HOA Fees $20/ann
HOA Y/N Yes
Year Built 1999
Tax Year 2023
Lot Size 6,969 Sqft
Acres 0.16
Property Description
Welcome to your beautifully maintained 3-bedroom, 2-bathroom ranch-style sanctuary nestled within the serene cul-de-sac of Cumberland Woods. Positioned against a backdrop of lush woods and scenic walking trails, this home offers both tranquility and convenience, with the added benefit of being privately owned by the community. Step inside to discover a spacious open floor plan, perfect for seamless entertaining and comfortable living. The vaulted great room boasts a charming fireplace, creating an inviting ambiance for cozy gatherings, while seamlessly flowing into a formal dining space, ideal for hosting memorable meals with loved ones. For the culinary enthusiast, the fully equipped kitchen awaits, showcasing sleek stainless-steel appliances and a convenient breakfast area, where mornings begin with the aroma of freshly brewed coffee and the promise of a new day. Retreat to your private primary suite, thoughtfully situated for optimal relaxation and tranquility. Here, indulge in the luxury of a soaking tub and separate shower, accompanied by a generous walk-in closet and picturesque views of the surrounding woods. Two additional bedrooms, positioned on the opposite side of the house, offer versatility and privacy, sharing a well-appointed common bathroom. Embrace the beauty of outdoor living with a screened porch, perfect for leisurely mornings sipping coffee amidst the sounds of nature, and a spacious deck, ideal for hosting summertime cookouts and al fresco dining. A convenient storage shed off the deck provides ample space for housing outdoor essentials, ensuring a clutter-free environment. Experience the perfect blend of comfort, convenience, and natural beauty in this idyllic Cumberland Woods retreat. Your dream home awaits!
Location
State IN
County Hamilton
Rooms
Main Level Bedrooms 3
Interior
Interior Features Cathedral Ceiling(s), Vaulted Ceiling(s), Walk-in Closet(s), Screens Complete, Windows Vinyl, Wood Work Painted, Eat-in Kitchen, Entrance Foyer, Hi-Speed Internet Availbl, Pantry
Heating Heat Pump, Electric
Cooling Central Electric
Fireplaces Number 1
Fireplaces Type Great Room, Masonry, Woodburning Fireplce
Equipment Multiple Phone Lines, Smoke Alarm
Fireplace Y
Appliance Dishwasher, Electric Water Heater, Disposal, MicroHood, Electric Oven, Refrigerator
Exterior
Exterior Feature Barn Storage
Garage Spaces 2.0
Utilities Available Cable Connected
Building
Story One
Foundation Slab
Water Municipal/City
Architectural Style Ranch
Structure Type Vinyl With Brick
New Construction false
Schools
School District Hamilton Southeastern Schools
Others
HOA Fee Include Association Home Owners,Insurance,Nature Area,Snow Removal
Ownership Mandatory Fee,Planned Unit Dev
Read Less
Want to know what your home might be worth? Contact us for a FREE valuation!

Our team is ready to help you sell your home for the highest possible price ASAP

© 2025 Listings courtesy of MIBOR as distributed by MLS GRID. All Rights Reserved.





