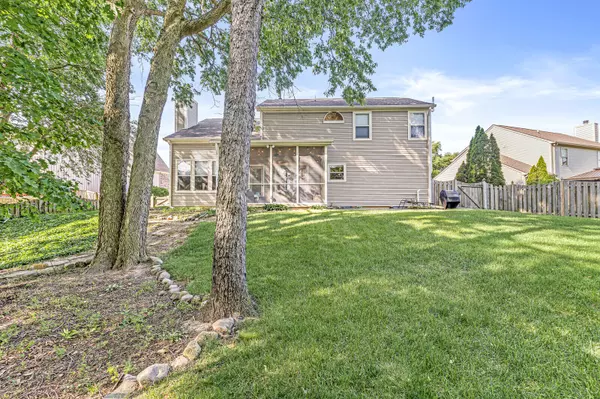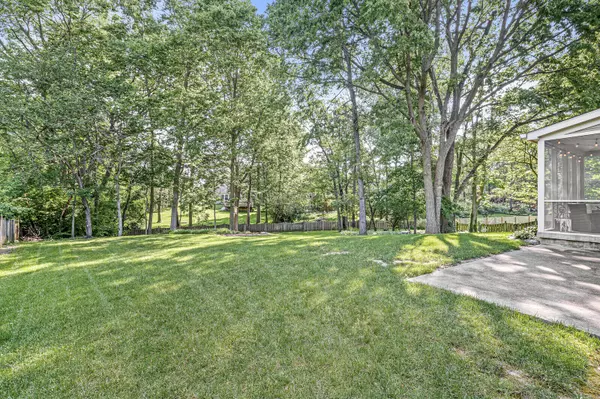$468,500
$450,000
4.1%For more information regarding the value of a property, please contact us for a free consultation.
10860 Cody LN Fishers, IN 46037
4 Beds
4 Baths
3,803 SqFt
Key Details
Sold Price $468,500
Property Type Single Family Home
Sub Type Single Family Residence
Listing Status Sold
Purchase Type For Sale
Square Footage 3,803 sqft
Price per Sqft $123
Subdivision Sawgrass
MLS Listing ID 21980678
Sold Date 07/03/24
Bedrooms 4
Full Baths 2
Half Baths 2
HOA Fees $35/ann
HOA Y/N Yes
Year Built 1995
Tax Year 2023
Lot Size 0.440 Acres
Acres 0.44
Property Description
This lovely 4-bedroom home is situated on a .44-acre wooded scenic lot, perfect for nature lovers. Enjoy your mornings with a cup of coffee on the screened-in porch, overlooking the lush landscape. This immaculate 4-bedroom, 2 full & 2 half bathroom home features laminate flooring throughout its 3,800 square feet of beautifully maintained space. The primary bedroom boasts vaulted ceilings, decorative niches, and an updated bath. The open, spacious kitchen comes with all appliances included. The family room features a cathedral ceiling, complemented by a living room, dining room, loft, and a three-car attached garage. The full basement includes a half bath and a finished rec room. Bali Cellular Room darkening shades are included. The scenic backyard is fenced, w/natural gas grill, 20x10 patio. The exterior of the house was painted in 2020.
Location
State IN
County Hamilton
Rooms
Basement Egress Window(s), Finished, Finished Walls, Full
Kitchen Kitchen Some Updates
Interior
Interior Features Attic Access, Cathedral Ceiling(s), Vaulted Ceiling(s), Walk-in Closet(s), Bath Sinks Double Main, Entrance Foyer, Network Ready, Center Island, Pantry
Heating Forced Air, Gas
Cooling Central Electric
Fireplaces Number 1
Fireplaces Type Family Room, Gas Log
Equipment Smoke Alarm
Fireplace Y
Appliance Electric Cooktop, Dishwasher, Disposal, Microwave, Electric Oven, Refrigerator, Gas Water Heater
Exterior
Exterior Feature Outdoor Fire Pit, Gas Grill
Garage Spaces 3.0
Utilities Available Cable Connected, Gas
Building
Story Two
Foundation Concrete Perimeter
Water Municipal/City
Architectural Style TraditonalAmerican
Structure Type Vinyl With Brick
New Construction false
Schools
School District Hamilton Southeastern Schools
Others
HOA Fee Include Maintenance,Nature Area,ParkPlayground,Management,Trash
Ownership Mandatory Fee
Read Less
Want to know what your home might be worth? Contact us for a FREE valuation!

Our team is ready to help you sell your home for the highest possible price ASAP

© 2025 Listings courtesy of MIBOR as distributed by MLS GRID. All Rights Reserved.





