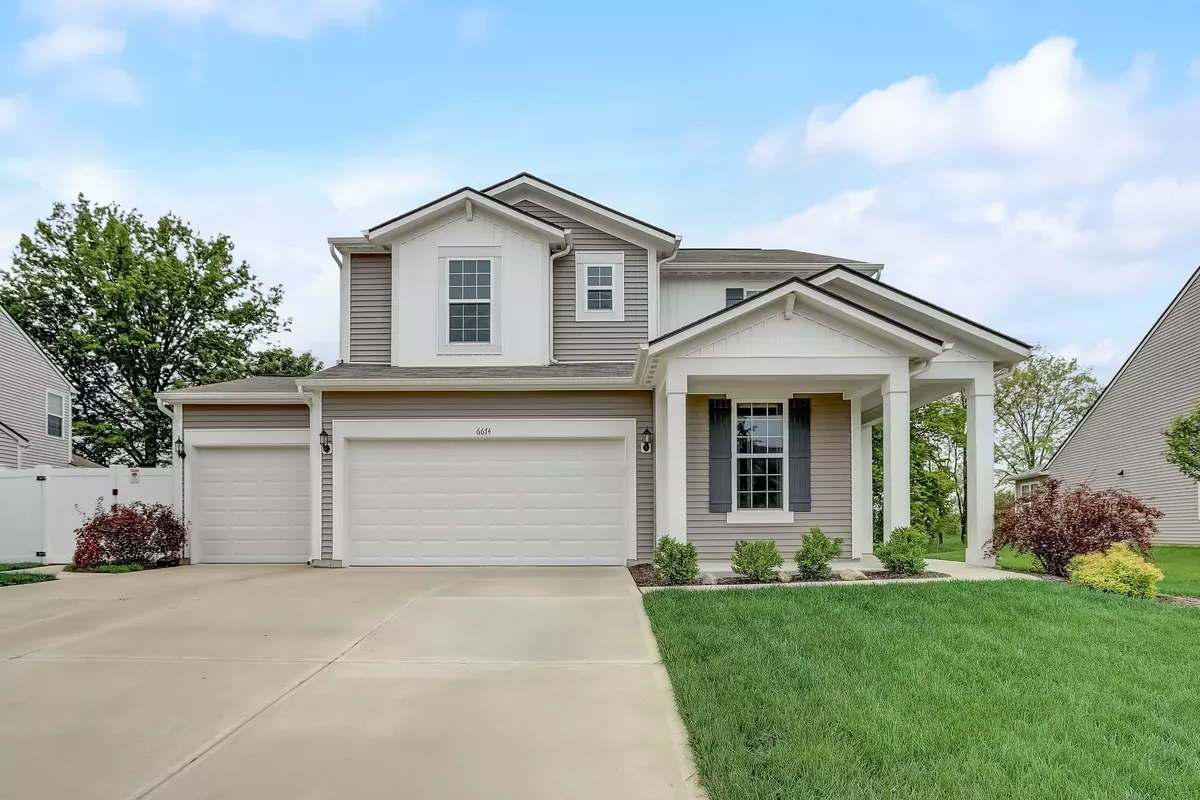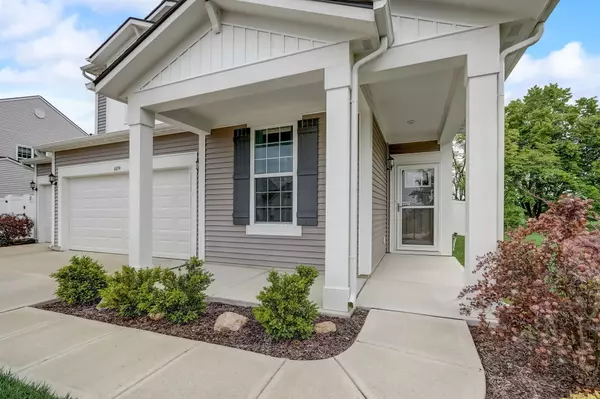$421,000
$428,000
1.6%For more information regarding the value of a property, please contact us for a free consultation.
6674 Rainwater LN Whitestown, IN 46075
4 Beds
3 Baths
2,770 SqFt
Key Details
Sold Price $421,000
Property Type Single Family Home
Sub Type Single Family Residence
Listing Status Sold
Purchase Type For Sale
Square Footage 2,770 sqft
Price per Sqft $151
Subdivision Harvest Park
MLS Listing ID 21979287
Sold Date 07/08/24
Bedrooms 4
Full Baths 3
HOA Fees $47/qua
HOA Y/N Yes
Year Built 2020
Tax Year 2023
Lot Size 10,018 Sqft
Acres 0.23
Property Description
Built in 2020 and situated in the desirable Harvest Park neighborhood, this well-maintained home is waiting for you! The home offers 4 bedrooms, 3 full-bathrooms, a bonus room, office space, and a 3-car garage. The main floor includes the bonus room, along with an open-concept floor plan that seamlessly connects the living room, kitchen, and dining area. The kitchen features a quartz-topped island and countertops, stainless steel appliances that stay with the home, and a spacious pantry space. Adjacent to the kitchen is an office space, along with a charming sunroom that provides a perfect spot for morning coffee or relaxing afternoons. Upstairs, you'll find all bedrooms, including the primary suite with tray ceilings, a large walk-in shower, and a spacious walk-in closet. An upstairs loft provides additional living space, perfect for a media room or play area. The upstairs laundry room, featuring an included washer and dryer, simplifies your household tasks. Additionally, this property includes a water softener, an in-ground irrigation system, and a six-foot vinyl privacy fence in the backyard. Just minutes from schools, dining options, shopping, and the interstate that ensures easy commuting- schedule your tour today!
Location
State IN
County Boone
Rooms
Kitchen Kitchen Updated
Interior
Interior Features Center Island, Entrance Foyer, Eat-in Kitchen, Pantry, Programmable Thermostat, Walk-in Closet(s), Windows Vinyl
Heating Forced Air, Gas
Cooling Central Electric
Fireplace Y
Appliance Dishwasher, Dryer, Electric Water Heater, Disposal, Microwave, Electric Oven, Refrigerator, Washer, Water Softener Owned
Exterior
Exterior Feature Sprinkler System
Garage Spaces 3.0
Building
Story Two
Foundation Slab
Water Municipal/City
Architectural Style TraditonalAmerican
Structure Type Vinyl Siding
New Construction false
Schools
Middle Schools Lebanon Middle School
High Schools Lebanon Senior High School
School District Lebanon Community School Corp
Others
HOA Fee Include Association Home Owners,Maintenance,ParkPlayground
Ownership Mandatory Fee
Read Less
Want to know what your home might be worth? Contact us for a FREE valuation!

Our team is ready to help you sell your home for the highest possible price ASAP

© 2024 Listings courtesy of MIBOR as distributed by MLS GRID. All Rights Reserved.





