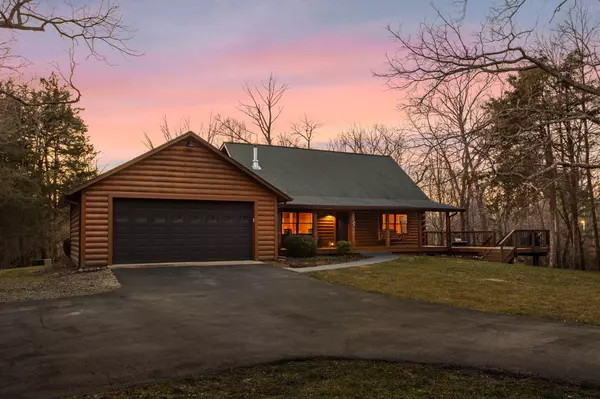$550,000
$539,000
2.0%For more information regarding the value of a property, please contact us for a free consultation.
1932 W 725 S Trafalgar, IN 46181
3 Beds
2 Baths
3,526 SqFt
Key Details
Sold Price $550,000
Property Type Single Family Home
Sub Type Single Family Residence
Listing Status Sold
Purchase Type For Sale
Square Footage 3,526 sqft
Price per Sqft $155
Subdivision No Subdivision
MLS Listing ID 21966441
Sold Date 07/08/24
Bedrooms 3
Full Baths 2
HOA Y/N No
Year Built 2004
Tax Year 2023
Lot Size 2.740 Acres
Acres 2.74
Property Description
Escape the hustle and bustle without sacrificing connectivity in this charming 3 bed, 2 bath log cabin - nestled in the heart of nature yet conveniently close to all amenities! This stunning home boasts an ideal location for remote work, equipped with high-speed internet and less than an hour's commute to downtown Indy and the airport. Indulge in the ultimate work-life balance with a fabulous walk out basement featuring a home gym, perfect for staying active and energized. Unwind after a long day in the luxurious new hot tub, or immerse yourself in the tranquility of nature on the expansive decks that make you feel like you're in a treehouse amidst your own private woods. Explore the beauty of your surroundings as you stroll along your very own private creek, perfect for mushroom foraging and connecting with nature. This log cabin offers the perfect blend of comfort & relaxation, so embrace the opportunity to live in harmony with both work and leisure in this enchanting woodland retreat. With the option to utilize the home as an Airbnb and the furniture available for sale, this is an opportunity not be missed for both personal enjoyment and potential income generation.
Location
State IN
County Johnson
Rooms
Basement Ceiling - 9+ feet, Finished, Roughed In, Storage Space, Walk Out
Main Level Bedrooms 2
Kitchen Kitchen Updated
Interior
Interior Features Cathedral Ceiling(s), Raised Ceiling(s), Hardwood Floors, Wood Work Stained, Windows Wood, Breakfast Bar, Paddle Fan, Bath Sinks Double Main, Entrance Foyer, Hi-Speed Internet Availbl
Heating Forced Air, Gas
Cooling Central Electric
Fireplaces Number 1
Fireplaces Type Free Standing
Equipment Sump Pump
Fireplace Y
Appliance Dishwasher, Disposal, Microwave, Convection Oven, Electric Oven, Range Hood, Refrigerator, Tankless Water Heater
Exterior
Exterior Feature Outdoor Fire Pit, Storage Shed
Garage Spaces 2.0
Utilities Available Cable Available
View Y/N false
Building
Story Two
Foundation Concrete Perimeter
Water Municipal/City
Architectural Style Log
Structure Type Cedar,Log
New Construction false
Schools
Elementary Schools Indian Creek Elementary School
Middle Schools Indian Creek Middle School
High Schools Indian Creek Sr High School
School District Nineveh-Hensley-Jackson United
Read Less
Want to know what your home might be worth? Contact us for a FREE valuation!

Our team is ready to help you sell your home for the highest possible price ASAP

© 2025 Listings courtesy of MIBOR as distributed by MLS GRID. All Rights Reserved.





