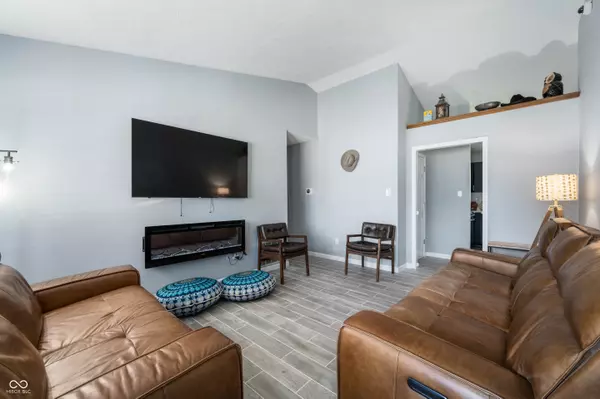$240,000
$225,000
6.7%For more information regarding the value of a property, please contact us for a free consultation.
3928 Pebble Beach CT Franklin, IN 46131
3 Beds
2 Baths
1,136 SqFt
Key Details
Sold Price $240,000
Property Type Single Family Home
Sub Type Single Family Residence
Listing Status Sold
Purchase Type For Sale
Square Footage 1,136 sqft
Price per Sqft $211
Subdivision Knollwood Farms
MLS Listing ID 21984889
Sold Date 07/08/24
Bedrooms 3
Full Baths 2
HOA Fees $5/ann
HOA Y/N Yes
Year Built 1993
Tax Year 2023
Lot Size 0.270 Acres
Acres 0.27
Property Description
Welcome to this charming ranch-style home. With 3 bedrooms and 2 baths, it's the perfect blend of comfort and convenience, Including an insulated Large shedwith Power & internet Inside, a bright and spacious living room welcomes you, perfect for gatherings or quiet evenings. The adjacent kitchen supplements ample storage and a comfortable space to host guests. Three bedrooms offer peaceful retreats, including a master with an ensuite bathroom. Outside, a generous backyard, ideal for summer barbecues. Located close to entertainment, dining, and shopping options like Rascal's Fun Zone, Tequila House Mexican Restaurant, and Meijer, everything you need is within a 10-minute drive. Don't miss out on this perfect blend of comfort and convenience.
Location
State IN
County Johnson
Rooms
Main Level Bedrooms 3
Kitchen Kitchen Updated
Interior
Interior Features Attic Access, Vaulted Ceiling(s), Eat-in Kitchen
Heating Forced Air, Electric
Cooling Central Electric
Fireplaces Number 1
Fireplaces Type Woodburning Fireplce
Fireplace Y
Appliance Dishwasher, Disposal, Kitchen Exhaust, Microwave, Electric Oven, Refrigerator, Electric Water Heater, Water Softener Rented
Exterior
Exterior Feature Outdoor Fire Pit, Smart Lock(s), Storage Shed
Garage Spaces 2.0
View Y/N true
Building
Story One
Foundation Slab
Water Municipal/City
Architectural Style TraditonalAmerican
Structure Type Vinyl With Brick
New Construction false
Schools
Elementary Schools Creekside Elementary School
Middle Schools Franklin Community Middle School
High Schools Franklin Community High School
School District Franklin Community School Corp
Others
HOA Fee Include Maintenance
Ownership Mandatory Fee
Read Less
Want to know what your home might be worth? Contact us for a FREE valuation!

Our team is ready to help you sell your home for the highest possible price ASAP

© 2024 Listings courtesy of MIBOR as distributed by MLS GRID. All Rights Reserved.





