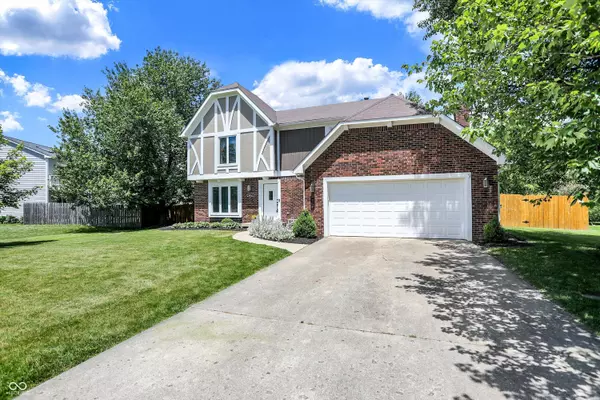$372,000
$377,500
1.5%For more information regarding the value of a property, please contact us for a free consultation.
9832 Scotch Pine LN Indianapolis, IN 46256
4 Beds
3 Baths
2,424 SqFt
Key Details
Sold Price $372,000
Property Type Single Family Home
Sub Type Single Family Residence
Listing Status Sold
Purchase Type For Sale
Square Footage 2,424 sqft
Price per Sqft $153
Subdivision Harbour Pines
MLS Listing ID 21982085
Sold Date 07/10/24
Bedrooms 4
Full Baths 2
Half Baths 1
HOA Y/N No
Year Built 1986
Tax Year 2022
Lot Size 0.350 Acres
Acres 0.35
Property Description
Welcome to your new sanctuary! This fully updated 4-bedroom, 2.5-bath home offers a fabulous private large fenced back yard, fabulous kitchen and great location in a wonderful Geist neighborhood with no HOA! This home has new exterior lighting and landscaping, all new carpet and hard surface flooring as well as a suite of brand-new stainless steel appliances, new interior lighting and ceiling fans, updated bathrooms and new toilets, and new window treatments which make this home move-in ready. The eat-in kitchen includes a great center island, new pull-down faucet, a new dishwasher that has never been used, new microwave and glass surface stove with built-in air fryer as well as sparkling custom hardware, glass face cabinets, and is open to the warm family room with a wood burning fireplace, built-in shelving and includes a 70 inch 4K TV that stays for your enjoyment. Outside is a very large deck overlooking your private backyard with 6 ft privacy fence and new storage shed. A lovely dining room adjacent to an office/playroom (with barn door that provides a quiet place to work and play), an updated guest bath and downstairs mudroom/laundry complete the main floor. Upstairs there are four bedrooms, a second laundry room and linen closet. Each of the bedrooms has either a walk-in closet or large storage space with shelving. The primary bedroom has an ensuite, updated bathroom, granite countertop, tiled shower with glass door and large picture window for excellent natural light. A hall bathroom is updated with granite countertop, polished nickel hardware, new toilet and storage. The two car garage includes attic access for additional storage. Located in the sought-after Geist area, this home offers all the perks of a prime location without the hefty price tag. Don't miss your chance to make this your home sweet home!
Location
State IN
County Marion
Rooms
Kitchen Kitchen Some Updates
Interior
Interior Features Attic Access, Attic Pull Down Stairs, Walk-in Closet(s), Windows Vinyl
Heating Gas
Cooling Central Electric
Fireplaces Number 1
Fireplaces Type Family Room, Woodburning Fireplce
Fireplace Y
Appliance Electric Cooktop, Dishwasher, Dryer, ENERGY STAR Qualified Appliances, Disposal, Gas Water Heater, Microwave, Electric Oven, Refrigerator, Washer
Exterior
Exterior Feature Lighting, Storage Shed
Garage Spaces 2.0
Building
Story Two
Foundation Crawl Space, Other
Water Municipal/City
Architectural Style TraditonalAmerican
Structure Type Brick
New Construction false
Schools
Elementary Schools Amy Beverland Elementary
High Schools Lawrence North High School
School District Msd Lawrence Township
Read Less
Want to know what your home might be worth? Contact us for a FREE valuation!

Our team is ready to help you sell your home for the highest possible price ASAP

© 2025 Listings courtesy of MIBOR as distributed by MLS GRID. All Rights Reserved.





