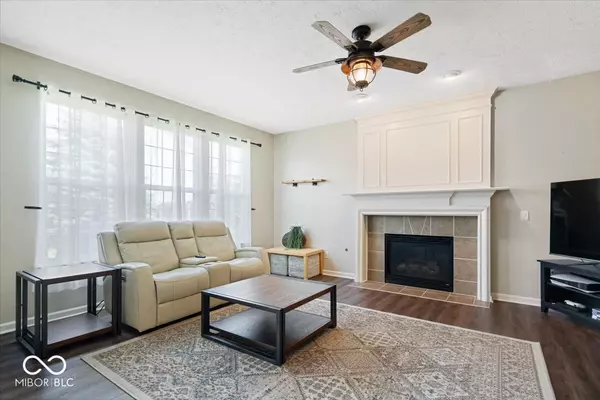$424,900
$419,900
1.2%For more information regarding the value of a property, please contact us for a free consultation.
12921 Bristow LN Fishers, IN 46037
4 Beds
3 Baths
2,159 SqFt
Key Details
Sold Price $424,900
Property Type Single Family Home
Sub Type Single Family Residence
Listing Status Sold
Purchase Type For Sale
Square Footage 2,159 sqft
Price per Sqft $196
Subdivision Avalon Of Fishers
MLS Listing ID 21983393
Sold Date 07/15/24
Bedrooms 4
Full Baths 2
Half Baths 1
HOA Fees $66/qua
HOA Y/N Yes
Year Built 2007
Tax Year 2023
Lot Size 0.260 Acres
Acres 0.26
Property Description
Straight out of a magazine! This stunning Fishers home will WOW you both inside and out. First impressions are everything and this two story foyer with soaring ceilings, grand staircase and shiplap accents are sure to impress your guests! Off the entry is a flex space - currently used as an office but could be a dining area, formal living or play room! The kitchen is tastefully updated with timeless white cabinets with crown molding, the "black" stainless steel appliances and tile backsplash. Shiplap accents cover the center island and the oversized pantry has a barn door feature! Adjacent breakfast nook can accommodate a large or small dining table and offers views of the amazing backyard. The family room is super spacious and has fireplace as the main focal point to anchor the room. Tons of windows for natural light including a patio sliding door to your backyard oasis! HUGE paver patio with firepit and string lights surrounded by mature landscaping everywhere you turn! This home truly has it all both inside and out! Wait there's more! Upstairs you will fall in love with the updated primary suite - the bathroom is to die for! Double sinks, stone top, shiplap and modern mirrors/fixtures paired with a frameless, glass-enclosed, beautifully-tiled shower...AND... separate soaking tub! Yes! Vaulted ceilings, french entry doors and huge walk in closet to top it all off. 3 large spare rooms. Double sinks in the hall bath! Bonus functional features include a spacious garage and huge laundry-mudroom combo! Last but not least amenities galore: 2 adult pools, a kiddie pool, clubhouse, tennis/pickleball, playground, volleyball, basketball, trails, stocked ponds... THE WORKS! Did I mention... new roof!!? Must see!
Location
State IN
County Hamilton
Rooms
Kitchen Kitchen Updated
Interior
Interior Features Attic Access, Vaulted Ceiling(s), Center Island, Entrance Foyer, Paddle Fan, Hi-Speed Internet Availbl, Eat-in Kitchen, Pantry, Programmable Thermostat, Walk-in Closet(s), Windows Vinyl, WoodWorkStain/Painted
Heating Forced Air, Gas
Cooling Central Electric
Fireplaces Number 1
Fireplaces Type Family Room, Gas Log
Fireplace Y
Appliance Dishwasher, Disposal, Gas Water Heater, MicroHood, Electric Oven, Refrigerator, Water Softener Owned
Exterior
Exterior Feature Outdoor Fire Pit, Tennis Community
Garage Spaces 2.0
Building
Story Two
Foundation Slab
Water Municipal/City
Architectural Style TraditonalAmerican
Structure Type Vinyl With Brick
New Construction false
Schools
Elementary Schools Thorpe Creek Elementary
Middle Schools Hamilton Se Int And Jr High Sch
High Schools Hamilton Southeastern Hs
School District Hamilton Southeastern Schools
Others
HOA Fee Include Entrance Common,Maintenance,ParkPlayground,Management,Snow Removal,Tennis Court(s),Trash,Walking Trails
Ownership Mandatory Fee
Read Less
Want to know what your home might be worth? Contact us for a FREE valuation!

Our team is ready to help you sell your home for the highest possible price ASAP

© 2025 Listings courtesy of MIBOR as distributed by MLS GRID. All Rights Reserved.





