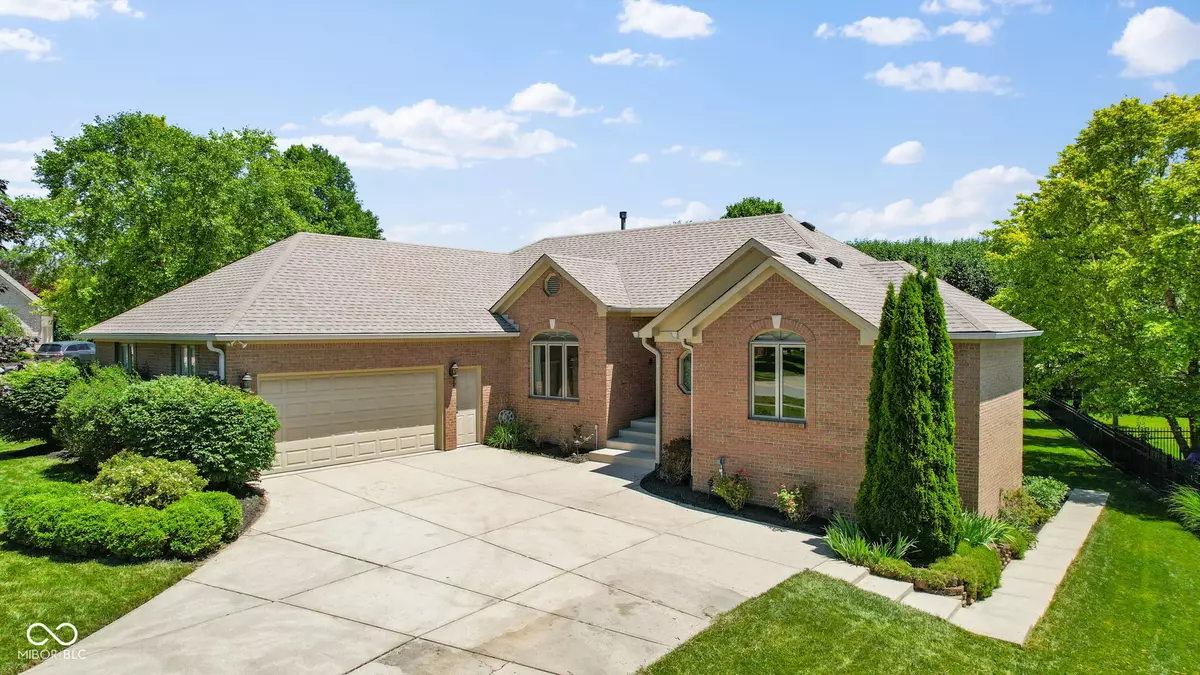$505,000
$485,000
4.1%For more information regarding the value of a property, please contact us for a free consultation.
6421 Bentworth WAY Indianapolis, IN 46237
4 Beds
4 Baths
4,046 SqFt
Key Details
Sold Price $505,000
Property Type Single Family Home
Sub Type Single Family Residence
Listing Status Sold
Purchase Type For Sale
Square Footage 4,046 sqft
Price per Sqft $124
Subdivision Greystone
MLS Listing ID 21985155
Sold Date 07/12/24
Bedrooms 4
Full Baths 3
Half Baths 1
HOA Fees $34/ann
HOA Y/N Yes
Year Built 1994
Tax Year 2023
Lot Size 0.390 Acres
Acres 0.39
Property Description
This is a Beautiful Custom All Brick Ranch on a Fully Finished Walk-out Basement Located in the Desirable Greystone Neighborhood of Franklin Township!! The Home Features 4 Bedrooms & 3.5 Bathrooms w/ Over 4000 Square Feet of Living Space. Main Level Features: Open Family Room & Dining Room w/ Hardwood Floors & Gas Fireplace; Large Eat-in Kitchen w/ Hardwood Floors, Stainless Steel Appliances, Pantry & Ample Counter Space; Master Suite w/ Hardwood Floors, Walk-in Closet, Double Vanity & Garden Tub; Jack & Jill 2nd Full Bath Separates 2 Large Additional Bedrooms; Separate Laundry Room, Half Bath, Main Level Deck Access & Open Staircase to Basement. Basement Level Features: Huge Rec Room w/ Walk-out Patio Access, Kitchenette, Large 4th Bedroom, Private Office w/ Tons of Bookcase Storage, Workshop & Much More! Home Sits in a Cul-De-Sac where the Landscaping is Mature & Maintained. This Home has it All, it is a One Owner Property Just Waiting for a New Family to Make it Their Own!!
Location
State IN
County Marion
Rooms
Basement Daylight/Lookout Windows, Exterior Entry, Finished, Full, Walk Out
Main Level Bedrooms 3
Interior
Interior Features Attic Pull Down Stairs, Built In Book Shelves, Tray Ceiling(s), Vaulted Ceiling(s), Paddle Fan, Hardwood Floors, Hi-Speed Internet Availbl, Eat-in Kitchen, Pantry, Surround Sound Wiring, Walk-in Closet(s), Window Bay Bow, Windows Wood, Wood Work Stained
Heating Forced Air, Gas
Cooling Central Electric
Fireplaces Number 1
Fireplaces Type Family Room, Gas Starter
Equipment Sump Pump
Fireplace Y
Appliance Dishwasher, Disposal, Gas Water Heater, MicroHood, Electric Oven, Refrigerator, Free-Standing Freezer, Water Softener Owned
Exterior
Garage Spaces 2.0
Utilities Available Cable Available, Gas, Sewer Connected, Water Connected
Building
Story One
Foundation Concrete Perimeter
Water Municipal/City
Architectural Style Ranch
Structure Type Brick
New Construction false
Schools
Elementary Schools Arlington Elementary School
High Schools Franklin Central High School
School District Franklin Township Com Sch Corp
Others
Ownership Mandatory Fee
Read Less
Want to know what your home might be worth? Contact us for a FREE valuation!

Our team is ready to help you sell your home for the highest possible price ASAP

© 2024 Listings courtesy of MIBOR as distributed by MLS GRID. All Rights Reserved.





