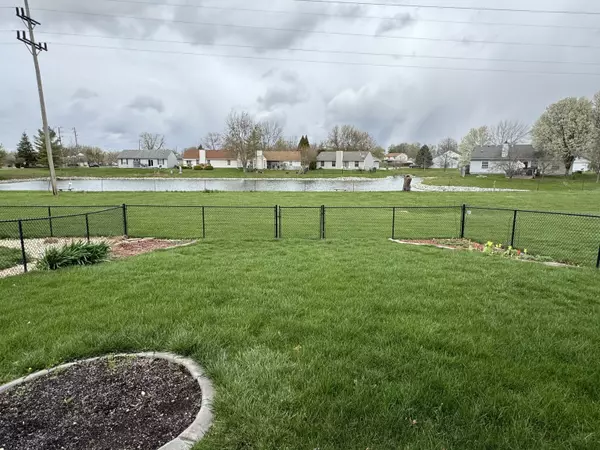$250,000
$258,900
3.4%For more information regarding the value of a property, please contact us for a free consultation.
6028 Riva Ridge DR Indianapolis, IN 46237
2 Beds
2 Baths
1,457 SqFt
Key Details
Sold Price $250,000
Property Type Single Family Home
Sub Type Single Family Residence
Listing Status Sold
Purchase Type For Sale
Square Footage 1,457 sqft
Price per Sqft $171
Subdivision Crystal Lake
MLS Listing ID 21972256
Sold Date 07/19/24
Bedrooms 2
Full Baths 2
HOA Fees $50/ann
HOA Y/N Yes
Year Built 2002
Tax Year 2023
Lot Size 9,583 Sqft
Acres 0.22
Property Description
Come see this Beautiful 2 bedrooms, 2 bathroom paired patio home in Franklin Township's Crystal Lake neighborhood! A spacious great room with vaulted ceilings welcomes you into the home where there is ample room to entertain your guests. The kitchen has been updated with granite countertops and stainless appliances as well as a breakfast bar and overlooks the family room complete with a gas log fireplace. The primary bedroom features vaulted ceilings, full bathroom with stand-up shower, hard surface vanity and a large walk-in closet. Enjoy the water view from your all-season sunroom, or outside on the covered concrete patio where you have a fully fenced back yard. This property also has a finished 2-car garage, which offers additional storage space. Relax and let the HOA take care of your grass cutting for you. Location offers convenient access to nearby dining, shopping, & I-465.
Location
State IN
County Marion
Rooms
Main Level Bedrooms 2
Interior
Interior Features Attic Access, Breakfast Bar, Vaulted Ceiling(s), Paddle Fan, Handicap Accessible Interior, Hardwood Floors, Hi-Speed Internet Availbl, Eat-in Kitchen, Pantry, Screens Some, Walk-in Closet(s), Windows Vinyl, Wood Work Painted
Heating Forced Air, Gas
Cooling Central Electric
Fireplaces Number 1
Fireplaces Type Gas Log
Equipment Not Applicable
Fireplace Y
Appliance Dishwasher, Disposal, Gas Water Heater, MicroHood, Electric Oven, Refrigerator
Exterior
Garage Spaces 2.0
Utilities Available Cable Connected, Gas
Building
Story One
Foundation Slab
Water Municipal/City
Architectural Style Ranch
Structure Type Vinyl With Brick
New Construction false
Schools
School District Franklin Township Com Sch Corp
Others
HOA Fee Include Sewer,Entrance Common,Insurance,Lawncare,Maintenance,Snow Removal,Trash
Ownership Mandatory Fee
Read Less
Want to know what your home might be worth? Contact us for a FREE valuation!

Our team is ready to help you sell your home for the highest possible price ASAP

© 2025 Listings courtesy of MIBOR as distributed by MLS GRID. All Rights Reserved.





