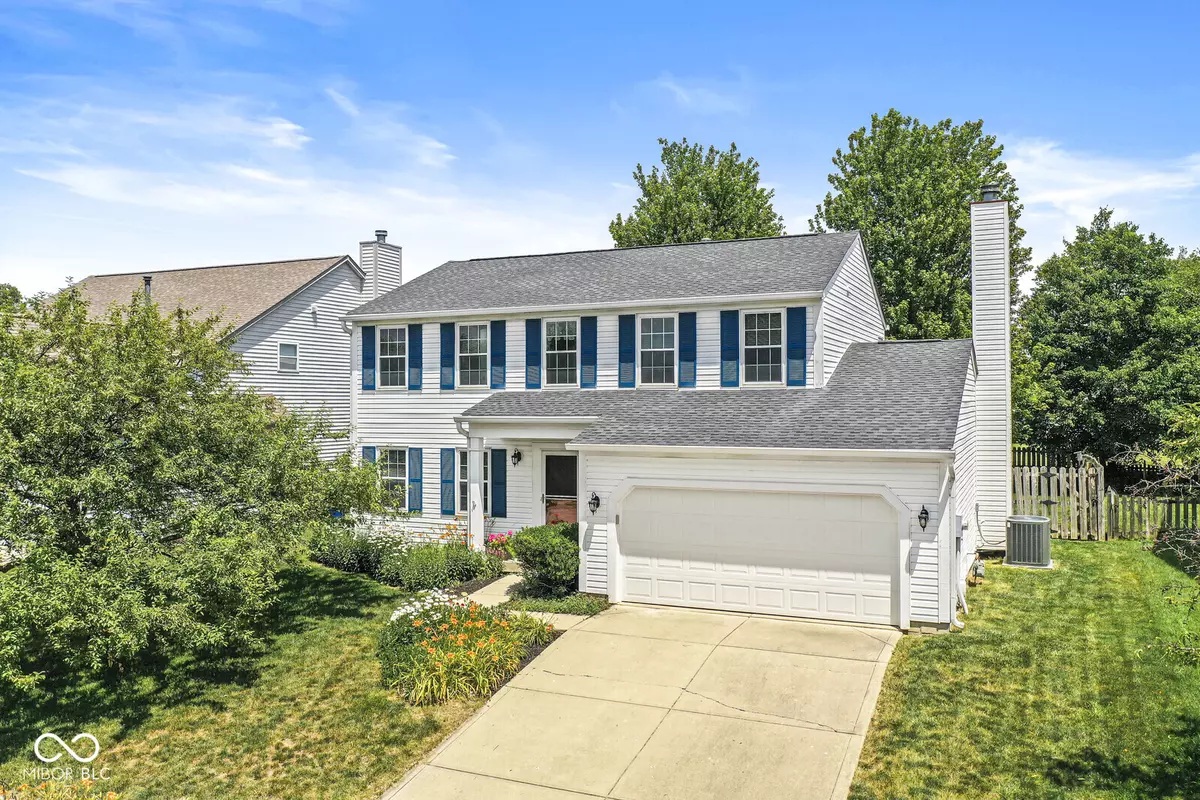$320,000
$320,000
For more information regarding the value of a property, please contact us for a free consultation.
6125 Sandcherry DR Indianapolis, IN 46236
4 Beds
3 Baths
2,992 SqFt
Key Details
Sold Price $320,000
Property Type Single Family Home
Sub Type Single Family Residence
Listing Status Sold
Purchase Type For Sale
Square Footage 2,992 sqft
Price per Sqft $106
Subdivision Watson Farms
MLS Listing ID 21983696
Sold Date 07/19/24
Bedrooms 4
Full Baths 2
Half Baths 1
HOA Fees $43/ann
HOA Y/N Yes
Year Built 1996
Tax Year 2023
Lot Size 8,712 Sqft
Acres 0.2
Property Description
Have you been searching for a well-maintained, move-in-ready home with all of the "big ticket" items having been updated? Your search can end now! This one-owner, Colonial-style home is on the market for the FIRST TIME EVER! Located in the desirable Watson Farms neighborhood on the Eastside of Indianapolis, you'll be close to Fort Benjamin Harrison State Park, Geist Reservoir & only about 15 minutes to the popular Fishers District! As for the home itself, you will enjoy its flourishing landscape & curb appeal each time you come home! With its 4 bedrooms, 2.5 baths & just shy of 3,000 sq ft w/its unfinished basement, you'll have plenty of space for whatever you may need. This home boasts an updated kitchen w/corian counters, an updated primary suite bathroom w/tiled walk-in shower & huge double vanity! The roof was replaced in 2018 with a 50-year shingle. The furnace was replaced in 2018 also & includes a Halo UV Air Purification System. The AC & Water Heater were replaced in 2017. The water softener, garage door & opener are brand new! With fresh interior paint, you'll be able to move in and start enjoying this amazing home immediately. In addition to all of that, as you step out your back door, you'll be delighted to see a fully fenced backyard with a 6ft Semi-Privacy fence w/two beautiful mature trees providing an abundance of shade to enjoy as you nap from your hammock hanging between them! You'll also find an expansive patio & deck w/built in benches & table that stretches almost the entire width of the house providing ample space to entertain & enjoy during the warmer months! This home is really something special & ready for its new owner to make it their own. Set up your private showing, today!
Location
State IN
County Marion
Rooms
Basement Daylight/Lookout Windows, Storage Space, Unfinished
Kitchen Kitchen Some Updates
Interior
Interior Features Entrance Foyer, Hardwood Floors, Eat-in Kitchen, Pantry, Screens Complete, Walk-in Closet(s), Windows Vinyl
Heating Forced Air
Cooling Central Electric
Fireplaces Number 1
Fireplaces Type Family Room
Equipment Smoke Alarm
Fireplace Y
Appliance Dishwasher, Disposal, Gas Water Heater, Microwave, Electric Oven, Refrigerator, Water Softener Owned
Exterior
Garage Spaces 2.0
Utilities Available Cable Available, Electricity Connected, Gas, Sewer Connected, Water Connected
View Y/N false
Building
Story Two
Foundation Concrete Perimeter
Water Municipal/City
Architectural Style Colonial
Structure Type Vinyl With Brick
New Construction false
Schools
Elementary Schools Sunnyside Elementary School
Middle Schools Fall Creek Valley Middle School
High Schools Lawrence North High School
School District Msd Lawrence Township
Others
HOA Fee Include Association Home Owners,Entrance Common,Insurance,Maintenance,Nature Area,Management,Snow Removal
Ownership Mandatory Fee
Read Less
Want to know what your home might be worth? Contact us for a FREE valuation!

Our team is ready to help you sell your home for the highest possible price ASAP

© 2025 Listings courtesy of MIBOR as distributed by MLS GRID. All Rights Reserved.





