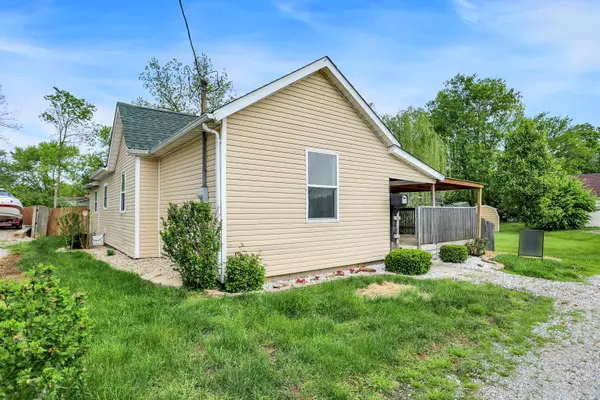$200,000
$211,000
5.2%For more information regarding the value of a property, please contact us for a free consultation.
286 Terre Haute ST Franklin, IN 46131
4 Beds
1 Bath
1,464 SqFt
Key Details
Sold Price $200,000
Property Type Single Family Home
Sub Type Single Family Residence
Listing Status Sold
Purchase Type For Sale
Square Footage 1,464 sqft
Price per Sqft $136
Subdivision Hamilton & Oyler
MLS Listing ID 21963758
Sold Date 07/23/24
Bedrooms 4
Full Baths 1
HOA Y/N No
Year Built 1950
Tax Year 2023
Lot Size 7,405 Sqft
Acres 0.17
Property Description
Welcome to this charming 4-bed, 1-bath Franklin home with recent upgrades! In the past 30 days, significant improvements have been made: all flooring removed, subfloor leveled, new support beams installed, and luxury vinyl plank (LVP) flooring laid throughout-no carpet! Additionally, enjoy new interior and exterior doors, fresh baseboards, trim, lighting, switches/receptacles, and a new hot water heater. The bathroom has been renovated, and the entire home has been freshly painted. Kitchen features newly painted cabinets & SS appliances. In 2022, a new roof and siding were added, enhancing the modern appeal. The HVAC system was replaced in 2017. Outside, a spacious fenced-in backyard, fire pit, and expansive covered deck await for outdoor gatherings. No HOA adds to the allure of this well-maintained property. Conveniently located near shopping, dining, and the Interstate, seize this fantastic opportunity!
Location
State IN
County Johnson
Rooms
Basement Unfinished
Main Level Bedrooms 4
Kitchen Kitchen Updated
Interior
Interior Features Raised Ceiling(s), Paddle Fan, Eat-in Kitchen, Windows Vinyl, Wood Work Painted
Heating Forced Air
Cooling Central Electric
Fireplace Y
Appliance Dishwasher, Disposal, MicroHood, Gas Oven, Refrigerator
Building
Story One
Foundation Block
Water Municipal/City
Architectural Style Ranch
Structure Type Vinyl Siding
New Construction false
Schools
Middle Schools Franklin Community Middle School
High Schools Franklin Community High School
School District Franklin Community School Corp
Read Less
Want to know what your home might be worth? Contact us for a FREE valuation!

Our team is ready to help you sell your home for the highest possible price ASAP

© 2025 Listings courtesy of MIBOR as distributed by MLS GRID. All Rights Reserved.





