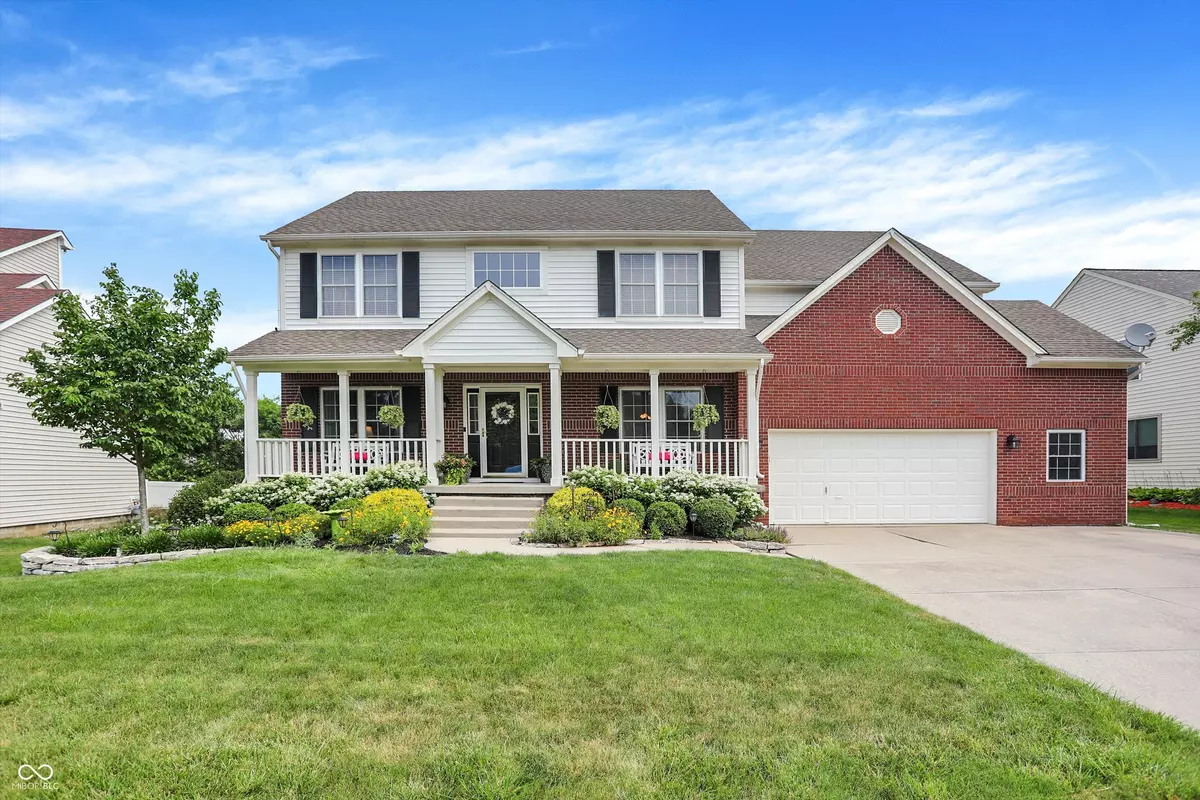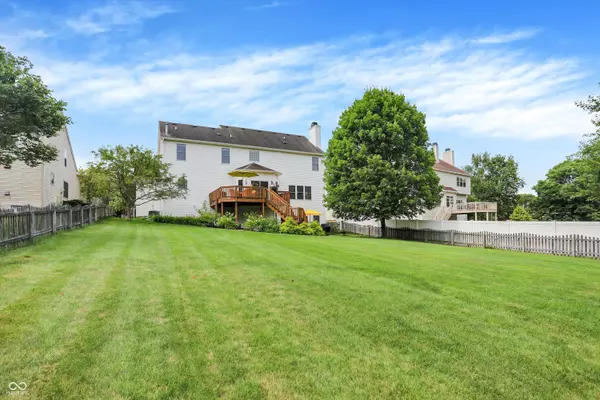$525,000
$525,000
For more information regarding the value of a property, please contact us for a free consultation.
10836 Cody LN Fishers, IN 46037
5 Beds
4 Baths
4,180 SqFt
Key Details
Sold Price $525,000
Property Type Single Family Home
Sub Type Single Family Residence
Listing Status Sold
Purchase Type For Sale
Square Footage 4,180 sqft
Price per Sqft $125
Subdivision Sawgrass
MLS Listing ID 21986122
Sold Date 07/24/24
Bedrooms 5
Full Baths 3
Half Baths 1
HOA Fees $37/ann
HOA Y/N Yes
Year Built 1999
Tax Year 2023
Lot Size 0.290 Acres
Acres 0.29
Property Description
Don't miss this spectacular 5 Bedroom, 3.5 bath home, on an amazing walk-out lot in Sawgrass. Almost a full 3 full car garage, 5 generous bedrooms upstairs, finished walk-out bsmnt w/gas fireplace, wet-bar, exercise room, full bath & 12x10 workshop. Built-in shelving in main floor office & Family Room make for a custom feel along w/ 9' ceilings on the main level. Nice open floor plan with plenty of windows for great views & natural light that can't be missed. 2nd owners have taken impeccable care of this special home inside & out. Professionally landscaped all around, inviting front porch & nice large flat driveway for basketball. Upper deck off nook was just stained and the nice patio outside of walkout provides multiple spots to entertain. The primary bath is completely new & tastefully done! A very unique find to have 5 bedrooms and a separate office on a lot this nice!
Location
State IN
County Hamilton
Rooms
Basement Ceiling - 9+ feet, Walk Out
Interior
Interior Features Attic Stairway, Raised Ceiling(s), Wood Work Painted, Windows Vinyl, Breakfast Bar, Bath Sinks Double Main, Entrance Foyer, Center Island, Surround Sound Wiring
Heating Forced Air, Gas
Cooling Central Electric
Fireplaces Number 2
Fireplaces Type Basement, Family Room
Equipment Security Alarm Paid, Smoke Alarm, Sump Pump, Sump Pump w/Backup
Fireplace Y
Appliance Dishwasher, Disposal, MicroHood, Electric Oven, Bar Fridge, Refrigerator, Gas Water Heater, Humidifier
Exterior
Exterior Feature Basketball Court
Garage Spaces 2.0
Utilities Available Cable Connected, Gas
Building
Story Two
Foundation Concrete Perimeter
Water Municipal/City
Architectural Style TraditonalAmerican
Structure Type Vinyl With Brick
New Construction false
Schools
School District Hamilton Southeastern Schools
Others
HOA Fee Include Maintenance,Nature Area,ParkPlayground,Management,Trash
Ownership Planned Unit Dev
Read Less
Want to know what your home might be worth? Contact us for a FREE valuation!

Our team is ready to help you sell your home for the highest possible price ASAP

© 2025 Listings courtesy of MIBOR as distributed by MLS GRID. All Rights Reserved.





