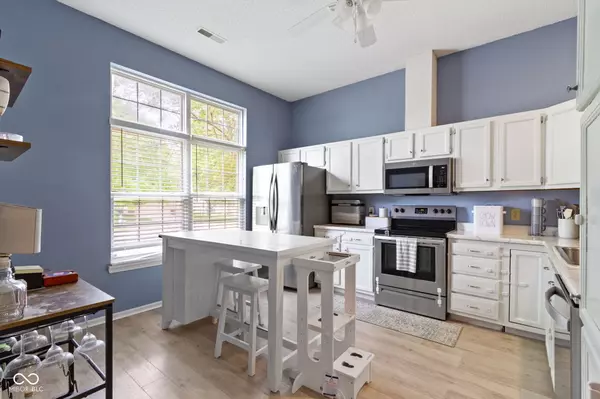$310,000
$305,000
1.6%For more information regarding the value of a property, please contact us for a free consultation.
12306 Blue Springs LN Fishers, IN 46037
3 Beds
2 Baths
1,500 SqFt
Key Details
Sold Price $310,000
Property Type Single Family Home
Sub Type Single Family Residence
Listing Status Sold
Purchase Type For Sale
Square Footage 1,500 sqft
Price per Sqft $206
Subdivision Cumberland Woods
MLS Listing ID 21983685
Sold Date 07/22/24
Bedrooms 3
Full Baths 2
Year Built 2000
Tax Year 2023
Lot Size 6,534 Sqft
Acres 0.15
Property Description
Welcome home to this beautifully updated 3-bedroom, 2-bathroom ranch in the Cumberland Woods neighborhood of Fishers. Step inside to discover open-concept living in the spacious great room/dining room combo, featuring a newly tiled wood burning fireplace and engineered hardwood floors throughout. The light-filled white, eat-in kitchen boasts SS appliances, included kitchen island, and plenty of space for your coffee/wine bar. The private primary suite features a luxury tiled shower and oversized vanity. There are 2 additional bedrooms with large closets and another fully updated 2nd bathroom with tub/shower combo. Enjoy entertaining on the screened-in patio, overlooking the fully fenced in, private backyard. A couple big ticket items have also been done for you - a new roof was installed Oct '22 and HVAC in Oct '21. You won't want to miss this one!
Location
State IN
County Hamilton
Rooms
Main Level Bedrooms 3
Kitchen Kitchen Updated
Interior
Interior Features Bath Sinks Double Main, Eat-in Kitchen, Walk-in Closet(s), Windows Vinyl
Heating Electric
Cooling Central Electric
Fireplaces Number 1
Fireplaces Type Woodburning Fireplce
Fireplace Y
Appliance Dishwasher, Dryer, Electric Water Heater, MicroHood, Microwave, Electric Oven, Refrigerator, Washer
Exterior
Garage Spaces 2.0
Building
Story One
Foundation Slab
Water Municipal/City
Architectural Style Ranch
Structure Type Vinyl With Brick
New Construction false
Schools
School District Hamilton Southeastern Schools
Read Less
Want to know what your home might be worth? Contact us for a FREE valuation!

Our team is ready to help you sell your home for the highest possible price ASAP

© 2025 Listings courtesy of MIBOR as distributed by MLS GRID. All Rights Reserved.





