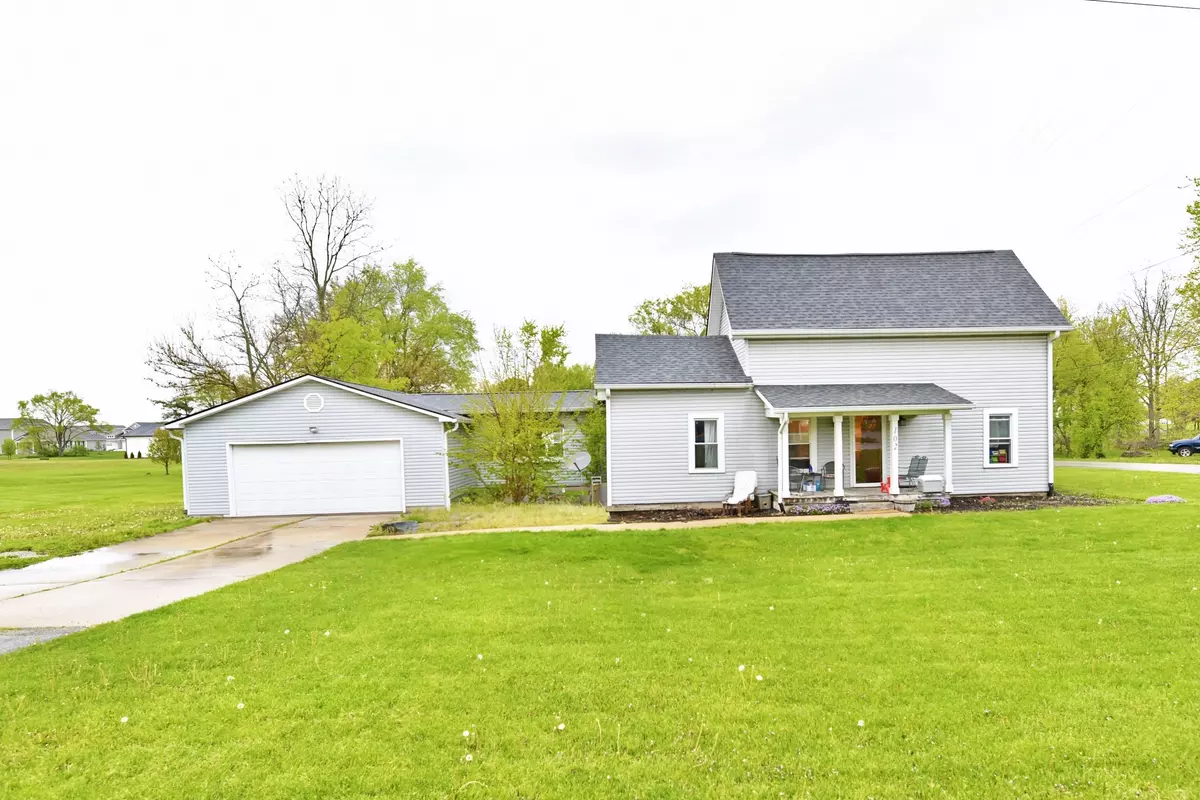$213,000
$204,900
4.0%For more information regarding the value of a property, please contact us for a free consultation.
102 N Main ST Whitestown, IN 46075
3 Beds
2 Baths
1,790 SqFt
Key Details
Sold Price $213,000
Property Type Single Family Home
Sub Type Single Family Residence
Listing Status Sold
Purchase Type For Sale
Square Footage 1,790 sqft
Price per Sqft $118
Subdivision Bowers
MLS Listing ID 21976484
Sold Date 07/30/24
Bedrooms 3
Full Baths 2
HOA Y/N No
Year Built 1880
Tax Year 2023
Lot Size 0.570 Acres
Acres 0.57
Property Description
This three-bedroom, two-full-bath Whitestown home sits on a desirable double lot at just over half an acre. It offers plenty of outdoor space to ring in the summer festivities. Stay within the fully fenced-in area while relaxing on the deck or explore the outer boundaries and let loose. The main floor of the home features a living room upon entry as well as a family room (playroom, office, etc.) leading you up the stairs. The kitchen offers plenty of cabinet and counter space and conveniently flows into the formal dining area. Enjoy hosting holiday meals or snag a seat at the breakfast bar for a quick snack. There's also one bedroom and one full bath on the main level for easy access. The upper level includes a master ensuite with a trendy barn door and the third bedroom. Additionally, you'll appreciate the oversized two-car garage and shed for all your extra storage needs. Consider this an amazing investment opportunity or simply a chance to add some personal flare both indoors and out.
Location
State IN
County Boone
Rooms
Basement Cellar
Main Level Bedrooms 1
Interior
Interior Features Attic Access, Hardwood Floors, Hi-Speed Internet Availbl, Eat-in Kitchen
Heating Forced Air
Cooling Central Electric
Equipment Sump Pump
Fireplace Y
Appliance Dishwasher, Dryer, Electric Water Heater, Disposal, Microwave, Electric Oven, Refrigerator, Washer
Exterior
Exterior Feature Storage Shed
Garage Spaces 2.0
Building
Story One and One Half
Foundation Block, Crawl Space
Water Municipal/City
Architectural Style TraditonalAmerican
Structure Type Vinyl Siding
New Construction false
Schools
Middle Schools Lebanon Middle School
High Schools Lebanon Senior High School
School District Lebanon Community School Corp
Read Less
Want to know what your home might be worth? Contact us for a FREE valuation!

Our team is ready to help you sell your home for the highest possible price ASAP

© 2024 Listings courtesy of MIBOR as distributed by MLS GRID. All Rights Reserved.





