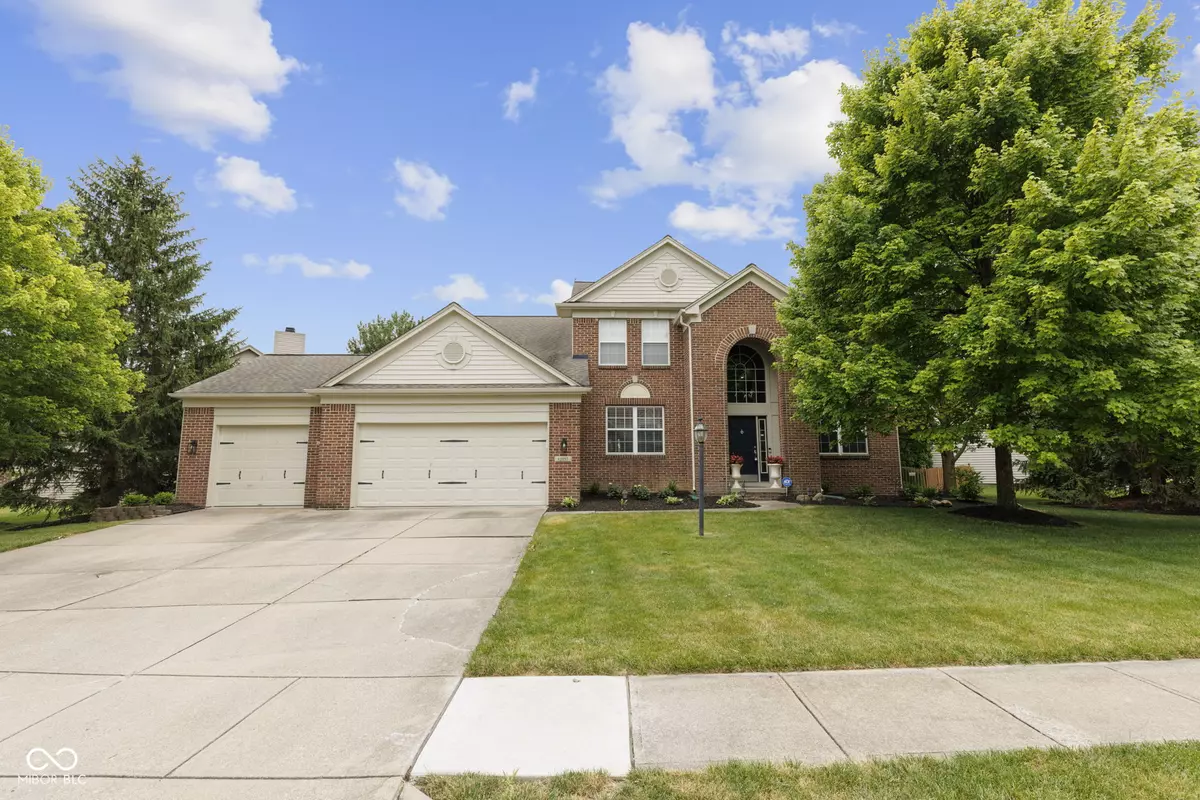$550,000
$550,000
For more information regarding the value of a property, please contact us for a free consultation.
12157 Flagstone DR Fishers, IN 46037
4 Beds
3 Baths
3,541 SqFt
Key Details
Sold Price $550,000
Property Type Single Family Home
Sub Type Single Family Residence
Listing Status Sold
Purchase Type For Sale
Square Footage 3,541 sqft
Price per Sqft $155
Subdivision Sandstone Lakes
MLS Listing ID 21987323
Sold Date 07/30/24
Bedrooms 4
Full Baths 2
Half Baths 1
HOA Fees $25/ann
HOA Y/N Yes
Year Built 1999
Tax Year 2023
Lot Size 0.270 Acres
Acres 0.27
Property Description
Fully remodeled and STUNNING Fishers home with sparkling in-ground pool overlooking an idyllic pond is ready and waiting for you! Every detail of this home has been updated & improved. Custom touches abound from the gourmet kitchen with sueded, granite counters, crown moulding, huge pantry & butler's pantry to the spectacular, new hardwood floors, private office and FR with custom built-ins. The updated primary suite features a luxury shower, glistening fireplace, and spacious w/i closet. 3 more bedrooms and a cozy finished basement provide space for all to relax. Spend all summer outside in your personal pool oasis with covered pool bar, gazebo & fire pit all surrounded by pristine landscaping. You will never want to leave!
Location
State IN
County Hamilton
Rooms
Basement Ceiling - 9+ feet, Daylight/Lookout Windows, Finished
Interior
Interior Features Attic Access, Breakfast Bar, Built In Book Shelves, Center Island, Entrance Foyer, Paddle Fan, Hardwood Floors, Pantry, Programmable Thermostat, Wood Work Painted
Heating Forced Air, Gas
Cooling Central Electric
Fireplaces Number 2
Fireplaces Type Gas Log, Great Room, Primary Bedroom
Equipment Not Applicable, Security Alarm Paid, Smoke Alarm, Sump Pump
Fireplace Y
Appliance Dishwasher, Disposal, Gas Water Heater, MicroHood, Electric Oven, Refrigerator, Water Softener Owned
Exterior
Exterior Feature Outdoor Fire Pit, Outdoor Kitchen
Garage Spaces 3.0
Utilities Available Electricity Connected, Gas, Sewer Connected, Water Connected
View Y/N true
View Pond
Building
Story Two
Foundation Concrete Perimeter
Water Municipal/City
Architectural Style TraditonalAmerican
Structure Type Vinyl With Brick
New Construction false
Schools
School District Hamilton Southeastern Schools
Others
HOA Fee Include Maintenance
Ownership Mandatory Fee
Read Less
Want to know what your home might be worth? Contact us for a FREE valuation!

Our team is ready to help you sell your home for the highest possible price ASAP

© 2024 Listings courtesy of MIBOR as distributed by MLS GRID. All Rights Reserved.






