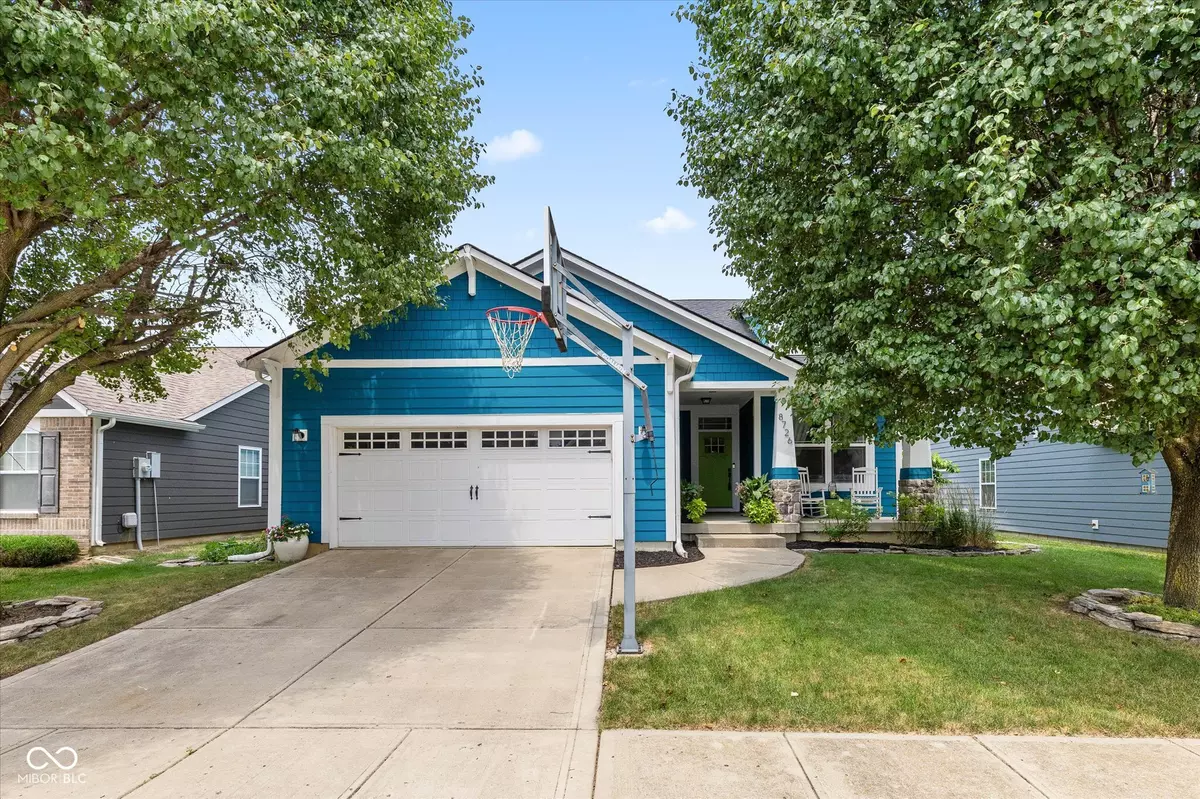$305,000
$315,000
3.2%For more information regarding the value of a property, please contact us for a free consultation.
8726 Kipling DR Indianapolis, IN 46239
3 Beds
2 Baths
2,896 SqFt
Key Details
Sold Price $305,000
Property Type Single Family Home
Sub Type Single Family Residence
Listing Status Sold
Purchase Type For Sale
Square Footage 2,896 sqft
Price per Sqft $105
Subdivision Village At New Bethel
MLS Listing ID 21986270
Sold Date 07/31/24
Bedrooms 3
Full Baths 2
HOA Fees $21/ann
HOA Y/N Yes
Year Built 2007
Tax Year 2023
Lot Size 6,534 Sqft
Acres 0.15
Property Description
Love Where You Live! Stunning Hanson & Horn built ranch with a hard to find, full basement. You are immediately welcomed by the large covered porch equipped with ceiling fans. Inside is an open concept kitchen, dining and great room with beautiful, engineered hardwood floors, gas fireplace, surround sound speakers, 9-foot ceilings & crown moulding. The kitchen features ugraded 42-inch cherry cabinets, corion counters, stainless appliances, a breakfast bar and dining area. The primary bedroom is spacious with lots of natural lighting and crown moulding. Plenty of storage in the large walk-in closet. The primary bath boast a beautiful stone wall, updated double vanities and lighting. There are two more generous sized bedrooms. The basement is ready for your design ideas & has multiple day-light windows. Entertain or just sit and relax on the nice deck. This home has a brand new roof! All kitchen appliances are included. Be sure to check this lovely home out!
Location
State IN
County Marion
Rooms
Basement Daylight/Lookout Windows, Unfinished
Main Level Bedrooms 3
Interior
Interior Features Breakfast Bar, Raised Ceiling(s), Paddle Fan, Hardwood Floors, Walk-in Closet(s), Windows Vinyl
Heating Forced Air, Gas
Cooling Central Electric
Fireplaces Number 1
Fireplaces Type Gas Log, Great Room
Equipment Smoke Alarm, Sump Pump w/Backup
Fireplace Y
Appliance Dishwasher, Disposal, MicroHood, Gas Oven, Refrigerator, Electric Water Heater
Exterior
Garage Spaces 2.0
Utilities Available Cable Available, Gas Nearby
Building
Story One
Foundation Concrete Perimeter
Water Municipal/City
Architectural Style Ranch
Structure Type Cement Siding
New Construction false
Schools
Elementary Schools South Creek Elementary
Middle Schools Franklin Central Junior High
High Schools Franklin Central High School
School District Franklin Township Com Sch Corp
Others
HOA Fee Include Entrance Common,Insurance,Maintenance,ParkPlayground,Management,Snow Removal
Ownership Mandatory Fee
Read Less
Want to know what your home might be worth? Contact us for a FREE valuation!

Our team is ready to help you sell your home for the highest possible price ASAP

© 2024 Listings courtesy of MIBOR as distributed by MLS GRID. All Rights Reserved.





