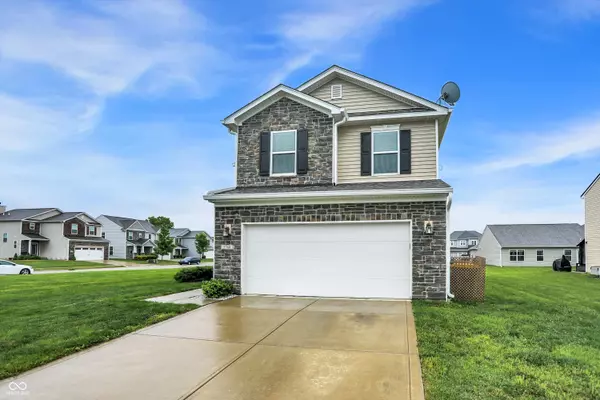$345,000
$345,000
For more information regarding the value of a property, please contact us for a free consultation.
5760 White Pine RD Whitestown, IN 46075
3 Beds
3 Baths
2,166 SqFt
Key Details
Sold Price $345,000
Property Type Single Family Home
Sub Type Single Family Residence
Listing Status Sold
Purchase Type For Sale
Square Footage 2,166 sqft
Price per Sqft $159
Subdivision Walker Farms
MLS Listing ID 21979614
Sold Date 08/13/24
Bedrooms 3
Full Baths 2
Half Baths 1
HOA Fees $35/ann
HOA Y/N Yes
Year Built 2014
Tax Year 2023
Lot Size 6,534 Sqft
Acres 0.15
Property Description
Welcome to your dream home! This stunning 3-bedroom with a roomy loft boasts an open concept floorplan, perfect for modern living and entertaining. The main level features soaring 9' ceilings, 42" cabinets, large peninsula ideal for entertaining crowds of friends and family. The upstairs creates a roomy atmosphere for the large 3 bedrooms along with a loft area that could be used for an office, crafting room, playroom, exercise space or whatever your wishes. The home is ideal for spacious and airy atmosphere. Nestled on a desirable lot, this home offers extra greenspace, providing a serene outdoor retreat. Conveniently located with easy access to major interstates, you'll enjoy a quick commute and the vibrant charm of downtown nearby. The neighborhood is designed for an active lifestyle, with walking trails, a refreshing pool, and a fun playground. Shopping, dining, and other amenities are just moments away, making this the perfect location for convenience and comfort. Don't miss the opportunity to make this beautiful home yours, where style, space, and a prime location come together in perfect harmony.
Location
State IN
County Boone
Interior
Interior Features Raised Ceiling(s), Screens Complete, Windows Thermal, Windows Vinyl, Pantry
Heating Electric, Forced Air, Heat Pump
Cooling Central Electric
Equipment Security Alarm Paid, Smoke Alarm
Fireplace Y
Appliance Dishwasher, Electric Water Heater, Disposal, Electric Oven, Refrigerator
Exterior
Garage Spaces 2.0
Building
Story Two
Foundation Slab
Water Municipal/City
Architectural Style TraditonalAmerican
Structure Type Vinyl With Stone
New Construction false
Schools
Elementary Schools Perry Worth Elementary School
Middle Schools Lebanon Middle School
High Schools Lebanon Senior High School
School District Lebanon Community School Corp
Others
HOA Fee Include Clubhouse,Insurance,Maintenance,ParkPlayground
Ownership Mandatory Fee
Read Less
Want to know what your home might be worth? Contact us for a FREE valuation!

Our team is ready to help you sell your home for the highest possible price ASAP

© 2024 Listings courtesy of MIBOR as distributed by MLS GRID. All Rights Reserved.






