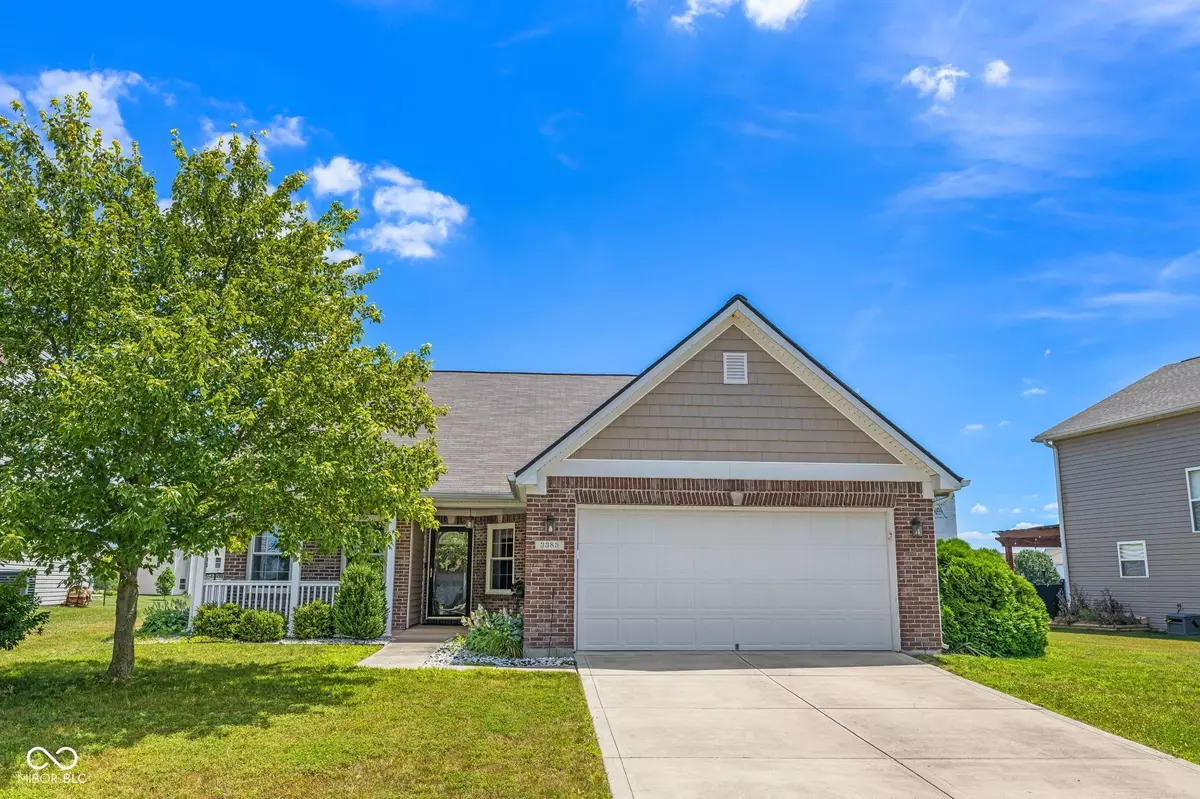$310,000
$310,000
For more information regarding the value of a property, please contact us for a free consultation.
3385 Firethorn DR Whitestown, IN 46075
3 Beds
2 Baths
1,564 SqFt
Key Details
Sold Price $310,000
Property Type Single Family Home
Sub Type Single Family Residence
Listing Status Sold
Purchase Type For Sale
Square Footage 1,564 sqft
Price per Sqft $198
Subdivision Walker Farms
MLS Listing ID 21988320
Sold Date 08/15/24
Bedrooms 3
Full Baths 2
HOA Fees $17
HOA Y/N Yes
Year Built 2007
Tax Year 2023
Lot Size 6,969 Sqft
Acres 0.16
Property Description
Welcome home! This meticulously maintained 3 bedroom 2 bathroom home is nestled right on a beautiful pond view in the HIGHLY desirable Walker Farms Neighborhood. This floor plan is the best for the person who loves an open concept, while still having some privacy between the bedrooms. You will absolutely fall in love with the views and all of massive amounts of natural light that you get at all hours in this home. And, if you haven't had enough of that sunlight, step on outside and relax on your fully screened in patio overlooking your fenced in back yard. This home had new double pane windows and hot water heater installed in 2023, and a new water softener in 2022 and the roof is only 5 years old! Beautiful stainless steel appliances including washer and dryer and smart refrigerator stay with this home as well. Nothing you need to do except pack up and be ready to hang your clothes in the massive primary closet. After touring be sure to drive to the Walker farms silo that you see directly behind the home, and take in the amenities of the neighborhood. The walking trails and pool are calling your name! What are you waiting for, come and be the next neighbor in beautiful Walker Farms!
Location
State IN
County Boone
Rooms
Main Level Bedrooms 3
Interior
Interior Features Attic Access, Vaulted Ceiling(s), Walk-in Closet(s), Windows Vinyl, Paddle Fan, Eat-in Kitchen, Center Island, Pantry
Heating Forced Air, Electric
Cooling Central Electric
Equipment Smoke Alarm
Fireplace Y
Appliance Dishwasher, Disposal, Microwave, Electric Oven, Refrigerator, Electric Water Heater
Exterior
Garage Spaces 2.0
Utilities Available Cable Available
View Y/N true
View Pond
Building
Story One
Foundation Slab
Water Municipal/City
Architectural Style Ranch
Structure Type Brick,Vinyl Siding
New Construction false
Schools
School District Lebanon Community School Corp
Others
HOA Fee Include Association Home Owners,Entrance Common,Maintenance,ParkPlayground
Ownership Mandatory Fee
Read Less
Want to know what your home might be worth? Contact us for a FREE valuation!

Our team is ready to help you sell your home for the highest possible price ASAP

© 2024 Listings courtesy of MIBOR as distributed by MLS GRID. All Rights Reserved.





