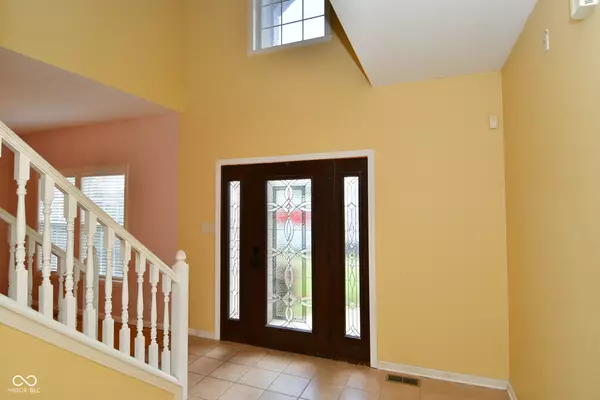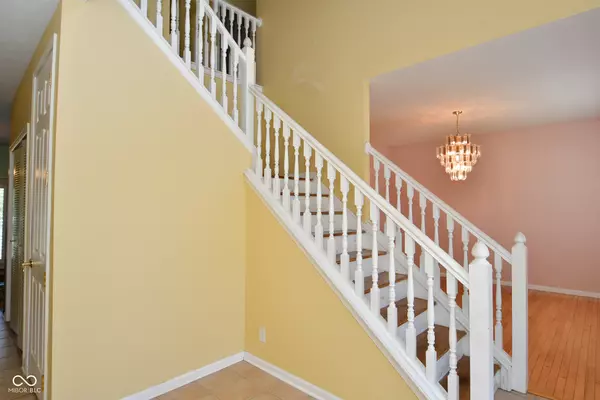$430,000
$474,900
9.5%For more information regarding the value of a property, please contact us for a free consultation.
8476 Thorn Bend DR Indianapolis, IN 46278
4 Beds
4 Baths
4,463 SqFt
Key Details
Sold Price $430,000
Property Type Single Family Home
Sub Type Single Family Residence
Listing Status Sold
Purchase Type For Sale
Square Footage 4,463 sqft
Price per Sqft $96
Subdivision Hawthorne Meadows
MLS Listing ID 21983909
Sold Date 08/22/24
Bedrooms 4
Full Baths 3
Half Baths 1
HOA Y/N No
Year Built 2002
Tax Year 2023
Lot Size 0.450 Acres
Acres 0.45
Property Description
Upon entering this spacious home you will see the 2 level ceiling and beautiful staircase! Formal Dining Room and lots of cabinet space. Upstairs is a large primary bedroom with tray ceiling, walk-in closet, separate shower, Jacuzzi tub and 3 more bedrooms. Basement has a wet bar and theater area along with full bath. Only 5 minutes from charming downtown Zionsville and 20 minutes from downtown Indy. Come to see during beautiful Spring time!
Location
State IN
County Marion
Interior
Interior Features Bath Sinks Double Main, Breakfast Bar, Tray Ceiling(s), Vaulted Ceiling(s), Hardwood Floors, Hi-Speed Internet Availbl, Eat-in Kitchen, Pantry, Walk-in Closet(s), Wet Bar, Windows Vinyl
Heating Forced Air, Gas
Cooling Central Electric
Fireplaces Number 1
Fireplaces Type Great Room, Woodburning Fireplce
Equipment Satellite Dish Paid, Security Alarm Rented, Smoke Alarm, Theater Equipment
Fireplace Y
Appliance Gas Cooktop, Dishwasher, Disposal, Gas Water Heater, Laundry Connection in Unit, MicroHood, Gas Oven, Refrigerator, Bar Fridge
Exterior
Garage Spaces 3.0
Utilities Available Cable Connected, Electricity Connected, Gas
Building
Story Two
Foundation Concrete Perimeter
Water Municipal/City
Architectural Style TraditonalAmerican
Structure Type Brick,Vinyl Siding
New Construction false
Schools
High Schools Pike High School
School District Msd Pike Township
Read Less
Want to know what your home might be worth? Contact us for a FREE valuation!

Our team is ready to help you sell your home for the highest possible price ASAP

© 2024 Listings courtesy of MIBOR as distributed by MLS GRID. All Rights Reserved.





