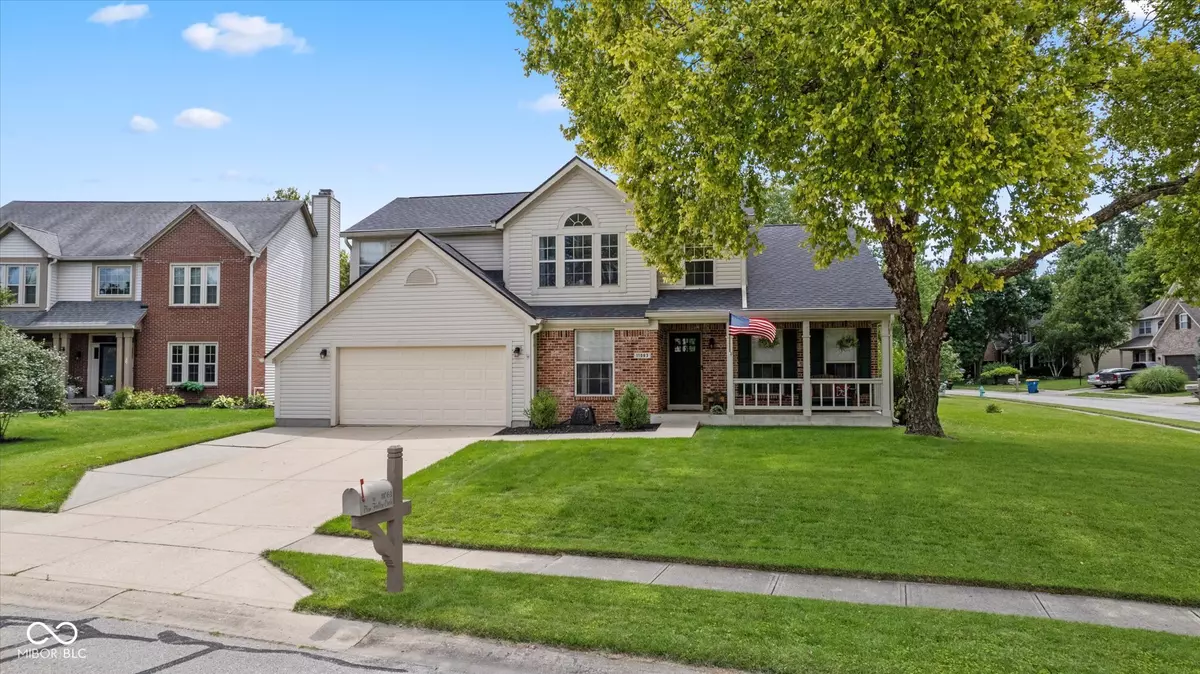$440,000
$440,000
For more information regarding the value of a property, please contact us for a free consultation.
11063 Plum Hollow CIR Fishers, IN 46037
3 Beds
3 Baths
4,464 SqFt
Key Details
Sold Price $440,000
Property Type Single Family Home
Sub Type Single Family Residence
Listing Status Sold
Purchase Type For Sale
Square Footage 4,464 sqft
Price per Sqft $98
Subdivision Sawgrass
MLS Listing ID 21990964
Sold Date 08/23/24
Bedrooms 3
Full Baths 2
Half Baths 1
HOA Fees $35/ann
HOA Y/N Yes
Year Built 1994
Tax Year 2023
Lot Size 0.320 Acres
Acres 0.32
Property Description
Over $75k in Upgrades Showcase this 3BD/2.5BA Hm! Charming Covered Porch + Soaring Cath Clgs Greet You w/NEW Hdwd Flrs Throughout-No Carpeting! Spacious & Open Flr Plan w/Primary Ste on Main + Office w/French Doors + Impressive Dining + Living Rm! Great Rm w/Gas Frplc w/Handsome Black Flagstone Surround Opens to Updated Eat-In Kit w/Granite Cntrs + Brkfst Bar + Charming Bay Window! Primary Ste w/Remodeled Spa-Like BA w/Dbl Sinks, Tile Shower + Garden Tub + Huge WIC w/Custom Blt-Ins! Upstairs Loft + Spacious BD's + Renovated Guest BA's + Full Bsmt w/Ample Storage Ready for your Finishes! Extra Bump-out in the Fin Gar! Enjoy Summer under the Gorgeous Pergola! Close to Shopping, Restaurants + Bike to Fishers Community Center Opening in 2025!
Location
State IN
County Hamilton
Rooms
Basement Daylight/Lookout Windows, Unfinished
Main Level Bedrooms 1
Kitchen Kitchen Updated
Interior
Interior Features Attic Access, Breakfast Bar, Cathedral Ceiling(s), Entrance Foyer, Paddle Fan, Hardwood Floors, Hi-Speed Internet Availbl, Eat-in Kitchen, Network Ready, Pantry, Screens Complete, Walk-in Closet(s), Window Bay Bow, Windows Vinyl, Wood Work Painted
Heating Forced Air, Gas
Cooling Central Electric
Fireplaces Number 1
Fireplaces Type Gas Log, Great Room
Equipment Security Alarm Paid, Sump Pump w/Backup
Fireplace Y
Appliance Dishwasher, Dryer, Disposal, Gas Water Heater, MicroHood, Microwave, Gas Oven, Refrigerator, Washer, Water Purifier, Water Softener Owned
Exterior
Exterior Feature Sprinkler System
Garage Spaces 2.0
Utilities Available Cable Available
Building
Story Two
Foundation Concrete Perimeter
Water Municipal/City
Architectural Style TraditonalAmerican
Structure Type Brick,Vinyl Siding
New Construction false
Schools
School District Hamilton Southeastern Schools
Others
HOA Fee Include Association Home Owners,Entrance Common,Maintenance,Nature Area,ParkPlayground,Snow Removal,Trash
Ownership Mandatory Fee
Read Less
Want to know what your home might be worth? Contact us for a FREE valuation!

Our team is ready to help you sell your home for the highest possible price ASAP

© 2025 Listings courtesy of MIBOR as distributed by MLS GRID. All Rights Reserved.





