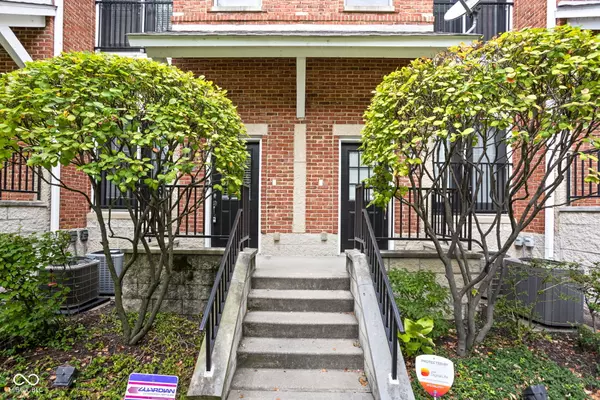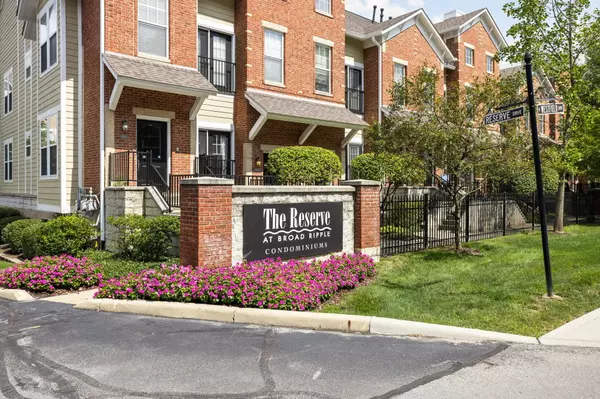$330,000
$330,000
For more information regarding the value of a property, please contact us for a free consultation.
6631 Reserve DR Indianapolis, IN 46220
2 Beds
2 Baths
1,946 SqFt
Key Details
Sold Price $330,000
Property Type Condo
Sub Type Condominium
Listing Status Sold
Purchase Type For Sale
Square Footage 1,946 sqft
Price per Sqft $169
Subdivision Reserve At Broad Ripple
MLS Listing ID 21972361
Sold Date 08/23/24
Bedrooms 2
Full Baths 2
HOA Fees $290/mo
HOA Y/N Yes
Year Built 2005
Tax Year 2023
Lot Size 2,178 Sqft
Acres 0.05
Property Description
2 Bedroom, 2 Bath, Condo with DIRECT ACCESS TO THE MONON! Just Minutes away from shopping & dining! Open and Airy aesthetic, featuring fresh paint, plush new carpets, and chic LVP flooring. The two-story family room is a standout space, offering a gas fireplace, perfect for gatherings or quiet evenings in. Staying on the main level, you'll find a bedroom and full bath, offering privacy and convenience for guests or family. Additionally, this level boasts both a charming Juliette balcony and a spacious full balcony, ideal for enjoying the outdoors from the comfort of your home. The kitchen is a culinary dream with its stainless steel appliances, center island, and all the essentials included. It's not just move-in ready; it's designed for effortless living and entertaining. Venture up to the third floor where you'll find a flexible space that could serve as a home office or relaxation zone, alongside a luxurious primary bedroom that's designed for ultimate comfort. The primary bath is a spa-like retreat with double sinks, a separate shower, and a garden tub. The primary bedroom itself is a 21'x17' sanctuary of space and light, featuring two separate, spacious walk-in closets and ample room bathed in sunlight. With the added convenience of recent updates like a new AC in 2021, water heater in 2020, and furnace in 2018, plus HOA benefits covering exterior maintenance, water, trash, and sewer, this condo is a worry-free haven. If you're searching for a home that blends location, luxury, and lifestyle, this gem is not to be overlooked. It's where convenience meets upscale living, ready to welcome you home.
Location
State IN
County Marion
Rooms
Main Level Bedrooms 1
Interior
Interior Features Attic Access, Vaulted Ceiling(s), Center Island, Hardwood Floors, Eat-in Kitchen, Programmable Thermostat, Walk-in Closet(s)
Heating Forced Air, Gas
Cooling Central Electric
Fireplaces Number 1
Fireplaces Type Family Room, Gas Log, Gas Starter
Equipment Smoke Alarm
Fireplace Y
Appliance Dishwasher, Dryer, Gas Water Heater, Microwave, Gas Oven, Refrigerator, Washer, Water Softener Owned
Exterior
Exterior Feature Balcony, Sprinkler System
Garage Spaces 2.0
Utilities Available Cable Available, Electricity Connected, Gas, Sewer Connected, Water Connected
View Y/N false
Building
Story Two
Foundation Poured Concrete
Water Municipal/City
Architectural Style Multi-Level, TraditonalAmerican
Structure Type Brick
New Construction false
Schools
School District Indianapolis Public Schools
Others
HOA Fee Include Association Home Owners,Entrance Common,Maintenance Structure,Snow Removal,Trash
Ownership Mandatory Fee
Read Less
Want to know what your home might be worth? Contact us for a FREE valuation!

Our team is ready to help you sell your home for the highest possible price ASAP

© 2024 Listings courtesy of MIBOR as distributed by MLS GRID. All Rights Reserved.





