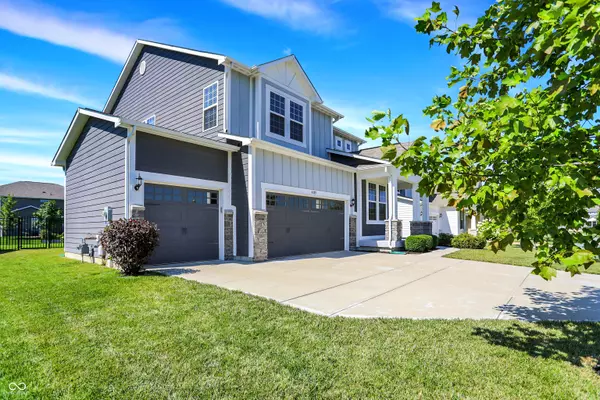$515,000
$515,000
For more information regarding the value of a property, please contact us for a free consultation.
4359 Garrison CIR Westfield, IN 46062
4 Beds
3 Baths
4,024 SqFt
Key Details
Sold Price $515,000
Property Type Single Family Home
Sub Type Single Family Residence
Listing Status Sold
Purchase Type For Sale
Square Footage 4,024 sqft
Price per Sqft $127
Subdivision Andover
MLS Listing ID 21991530
Sold Date 08/27/24
Bedrooms 4
Full Baths 2
Half Baths 1
HOA Fees $45/ann
HOA Y/N Yes
Year Built 2017
Tax Year 2022
Lot Size 9,147 Sqft
Acres 0.21
Property Description
You will be impressed and amazed with all of the thoughtful custom updates and upgrades the sellers have put into this wonderful 4 bedroom 2 1/2 bath home with a full basement, 3 car garage, fully fenced backyard with 6 ft. aluminum fence located on a cul-d-sac. From top to bottom they have thought of everything. The kitchen had a total remodel in 2019 with brand new custom 3/4" solid wood maple cabinets with a white finish, the island is made of birch wood and quartz countertops throughout the kitchen. Kitchen features include pet food pull out cabinet, pet watering bowl station, soft close drawers & doors, light up beautiful transom cabinets with smart dimmer switches as well as all the lighting in the kitchen. Hidden doors and drawers throughout these custom cabinets such as a perimeter toe kicks are hidden storage drawers. Stainless Steel appliances including gas stove with vent hood that vents to the outside. Walk through pantry is such a clever idea you will wonder why someone didn't think of it sooner! Main level has 2 areas for coats and personal belongings, one at the front door and one at the garage door, with benches & hooks for coats and book bags when you come home. This home is also the perfect house to work from home with separate office featuring french doors and transom windows to let the natural light in & CAT6 wiring throughout the house. The basement has endless possibilities with 9' ceilings, 2 egress windows, plumbing rough in for a full bath, LED light strips on motion sensor, shatter resistant mirrors if you want a workout room or dance studio. Finally, the 3 car garage has hanging ceiling shelves for out of the way storage, 4 bike hooks and so much room for cars, storage or projects. You won't want to miss out on this fantastic home!!
Location
State IN
County Hamilton
Rooms
Basement Ceiling - 9+ feet, Egress Window(s), Full, Roughed In, Storage Space, Unfinished
Kitchen Kitchen Updated
Interior
Interior Features Attic Access, Bath Sinks Double Main, Breakfast Bar, Center Island, Hi-Speed Internet Availbl, Pantry, Programmable Thermostat, Screens Complete, Walk-in Closet(s), Windows Thermal
Heating Forced Air, Gas
Cooling Central Electric
Equipment Radon System, Sump Pump
Fireplace Y
Appliance Dishwasher, Dryer, Electric Water Heater, Disposal, Humidifier, Kitchen Exhaust, Microwave, Gas Oven, Refrigerator, Washer
Exterior
Garage Spaces 3.0
Utilities Available Cable Available, Electricity Connected, Gas
Waterfront false
View Y/N false
Building
Story Two
Foundation Concrete Perimeter
Water Municipal/City
Architectural Style TraditonalAmerican
Structure Type Cement Siding
New Construction false
Schools
Elementary Schools Washington Woods Elementary School
Middle Schools Westfield Middle School
High Schools Westfield High School
School District Westfield-Washington Schools
Others
HOA Fee Include Entrance Common,Maintenance,ParkPlayground,Walking Trails
Ownership Mandatory Fee
Read Less
Want to know what your home might be worth? Contact us for a FREE valuation!

Our team is ready to help you sell your home for the highest possible price ASAP

© 2024 Listings courtesy of MIBOR as distributed by MLS GRID. All Rights Reserved.






