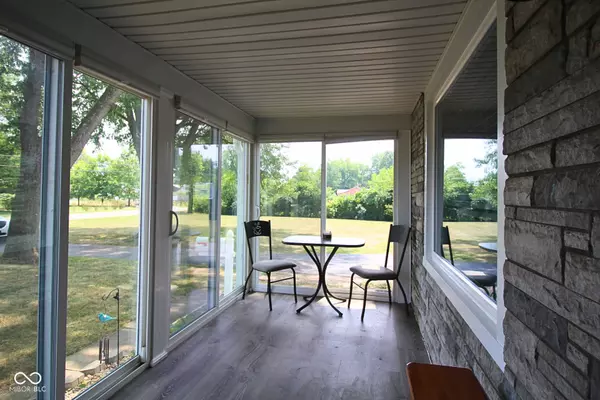$289,900
$289,900
For more information regarding the value of a property, please contact us for a free consultation.
823 N Elm ST Seymour, IN 47274
3 Beds
2 Baths
3,010 SqFt
Key Details
Sold Price $289,900
Property Type Single Family Home
Sub Type Single Family Residence
Listing Status Sold
Purchase Type For Sale
Square Footage 3,010 sqft
Price per Sqft $96
Subdivision No Subdivision
MLS Listing ID 21992571
Sold Date 08/27/24
Bedrooms 3
Full Baths 2
HOA Y/N No
Year Built 1947
Tax Year 2023
Lot Size 2.130 Acres
Acres 2.13
Property Description
This stone and vinyl siding home has a lot of features that might check off items on your list! 3 bedrooms, 2 full updated bathrooms, unfinished basement, all season room, dining room, tile kitchen, gas fireplace, 40x60 detached garage with wood stove electric and water, 1 car detached garage, back deck, all situated on 2.13AC with mature trees in city limits! Let's start with the newly built all season room! This is a great space with vinyl plank flooring with ceiling to floor views. Next, you'll notice the hardwood floors thru out the main level. In the living room you'll have ample room with a gas ceramic tile fireplace and custom wooden window valances. The dining room is off of the living room with a wooden corner built in cabinet. The primary and 2nd bedroom are located on the main level, and both have ample room with hardwood flooring. A full updated bath features built in shelving, vinyl flooring and a new vanity. In the galley kitchen you will find a stainless-steel gas stove and refrigerator with tile flooring. Upstairs features the 3rd bedroom with a large closet and a bonus room. The unfinished basement has painted floors and a newly built full bathroom that has a walk-in shower! You'll also find 2 large storage areas along with a laundry area with sink. The 40 x 60 detached garage has 3 oversized bays with the first bay tall enough for a lift. The garage features 2 finished rooms with a window AC unit, bar area and water. You'll also have a 1 detached garage! You'll have the country feel with the convenience of living in town!
Location
State IN
County Jackson
Rooms
Main Level Bedrooms 2
Interior
Interior Features Built In Book Shelves, Hardwood Floors
Heating Gas
Cooling Central Electric
Fireplaces Number 1
Fireplaces Type Living Room
Fireplace Y
Appliance Dishwasher, Dryer, Gas Oven, Refrigerator, Washer
Exterior
Garage Spaces 4.0
Building
Story One and One Half
Foundation Block
Water Municipal/City
Architectural Style Other
Structure Type Vinyl With Stone
New Construction false
Schools
Middle Schools Seymour Middle School
High Schools Seymour Senior High School
School District Seymour Community Schools
Read Less
Want to know what your home might be worth? Contact us for a FREE valuation!

Our team is ready to help you sell your home for the highest possible price ASAP

© 2024 Listings courtesy of MIBOR as distributed by MLS GRID. All Rights Reserved.






