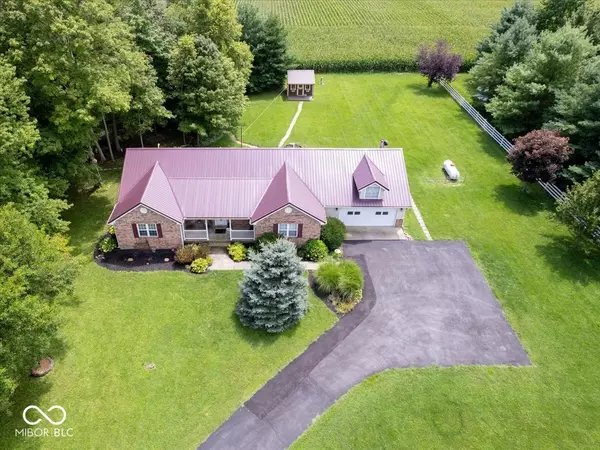$360,000
$359,900
For more information regarding the value of a property, please contact us for a free consultation.
7141 W 100 S Shelbyville, IN 46176
3 Beds
2 Baths
1,900 SqFt
Key Details
Sold Price $360,000
Property Type Single Family Home
Sub Type Single Family Residence
Listing Status Sold
Purchase Type For Sale
Square Footage 1,900 sqft
Price per Sqft $189
Subdivision Jessie Stern'S Minor
MLS Listing ID 21991974
Sold Date 08/29/24
Bedrooms 3
Full Baths 2
HOA Y/N No
Year Built 2001
Tax Year 2023
Lot Size 1.150 Acres
Acres 1.15
Property Description
Welcome to this beautiful custom-built ranch that offers an open concept with 3 bedrooms, 2 bathrooms and a split floorplan, Master suite has a walk in closet and private bathroom. The vaulted ceiling, hardwood floors, oak cabinets, six-panel solid wood doors display the quality craftsmanship that went into this home. Located in a private country setting overlooking farm fields. This 1.15-acre lot has large mature trees. Trex deck off the back of the home, and a patio area under the shade trees. There is a finished shed that is insulated and drywalled, complete with electricity and AC. The owner uses this space for crafting, there is another barn/workshop with a storage area on the second level. Plenty of room to park your RV and includes a 30-amp electric plug for RV hookup or electric car charging. This home is near the Shelby County - Johnson County line in the Southwestern School district and provides convenient access to I-65 and SR44.
Location
State IN
County Shelby
Rooms
Main Level Bedrooms 3
Interior
Interior Features Attic Pull Down Stairs, Hardwood Floors, Hi-Speed Internet Availbl, Pantry, Screens Complete, Walk-in Closet(s), Windows Thermal
Heating Forced Air, Propane
Cooling Central Electric
Equipment Smoke Alarm
Fireplace Y
Appliance Dishwasher, Dryer, Electric Water Heater, Disposal, Kitchen Exhaust, Microwave, Refrigerator, Washer
Exterior
Exterior Feature Barn Mini, Barn Storage, Out Building With Utilities
Garage Spaces 3.0
Utilities Available Electricity Connected
Building
Story One
Foundation Block
Water Private Well
Architectural Style Ranch
Structure Type Vinyl Siding,Vinyl With Brick
New Construction false
Schools
Elementary Schools Southwestern Elementary School
High Schools Southwestern High School
School District Southwestern Con Sch Shelby Co
Read Less
Want to know what your home might be worth? Contact us for a FREE valuation!

Our team is ready to help you sell your home for the highest possible price ASAP

© 2025 Listings courtesy of MIBOR as distributed by MLS GRID. All Rights Reserved.





