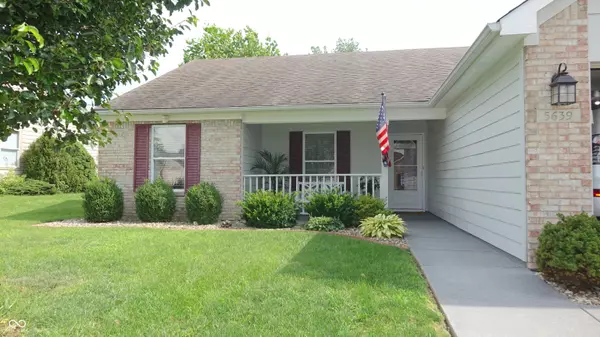$285,000
$285,000
For more information regarding the value of a property, please contact us for a free consultation.
5639 Buck Pond CT Indianapolis, IN 46237
3 Beds
2 Baths
1,434 SqFt
Key Details
Sold Price $285,000
Property Type Single Family Home
Sub Type Single Family Residence
Listing Status Sold
Purchase Type For Sale
Square Footage 1,434 sqft
Price per Sqft $198
Subdivision Keeneland Crest
MLS Listing ID 21990713
Sold Date 08/29/24
Bedrooms 3
Full Baths 2
HOA Y/N No
Year Built 2002
Tax Year 2023
Lot Size 10,890 Sqft
Acres 0.25
Property Description
Adorable and well maintained 3 Bedroom 2 full bath ranch home in Keeneland Crest. Desirable split floor plan with master suite garden tub, separate shower, and walk-in closet in the master bedroom. Living room has a cozy gas fireplace and vaulted ceiling. Freshly painted through all the interior and exterior of the house. You will see a bunch of newly remodeled and upgraded items through the house. Newly remodeled kitchen as well as all kitchen appliances, Refrigerator, wall mounted range-hood fan, Oven/Range-electric, dishwasher, kitchen sink and tap, garbage disposal, and all lighting sets. New garage door replacement and floor painting were done in 2024. A new water heater tank installed in 2024, new paid water softener in 2021, new Backyard deck upgrade in 2023, new shed storage installed in 2024. New vanity installed in both bathrooms. The laundry room and shelves were also upgraded. All appliances convey with the home. Fully fence rear. Close and easy access to I-65 highway, shopping centers, public schools, and many more. No HOA !
Location
State IN
County Marion
Rooms
Main Level Bedrooms 3
Kitchen Kitchen Some Updates
Interior
Interior Features Vaulted Ceiling(s), Paddle Fan, Pantry, Walk-in Closet(s)
Heating Forced Air, Gas
Cooling Central Electric
Fireplaces Number 1
Fireplaces Type Gas Starter, Living Room
Equipment Smoke Alarm
Fireplace Y
Appliance Dishwasher, Dryer, Disposal, Gas Water Heater, Microwave, Electric Oven, Range Hood, Refrigerator, Washer, Water Heater, Water Softener Owned
Exterior
Exterior Feature Storage Shed
Garage Spaces 2.0
Utilities Available Electricity Connected, Gas, Sewer Connected, Water Connected
View Y/N false
Building
Story One
Foundation Slab
Water Municipal/City
Architectural Style Ranch
Structure Type Brick,Vinyl Siding
New Construction false
Schools
School District Franklin Township Com Sch Corp
Read Less
Want to know what your home might be worth? Contact us for a FREE valuation!

Our team is ready to help you sell your home for the highest possible price ASAP

© 2025 Listings courtesy of MIBOR as distributed by MLS GRID. All Rights Reserved.





