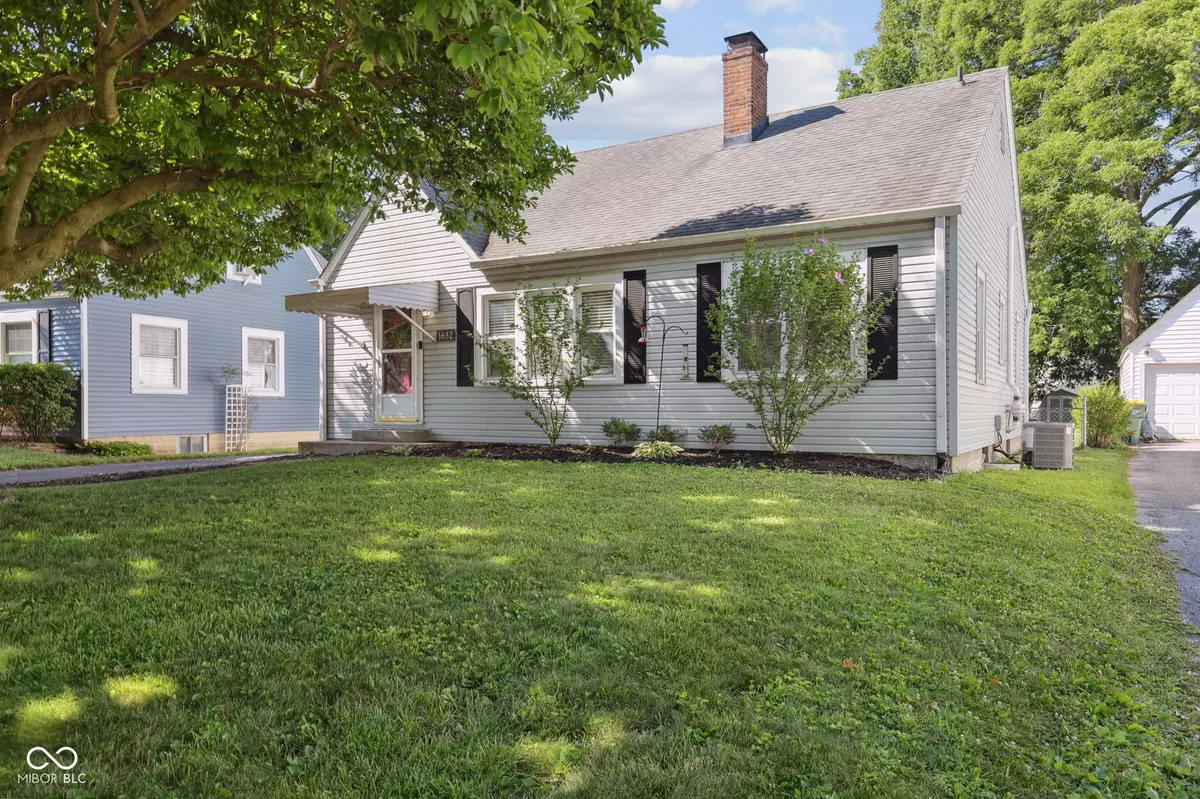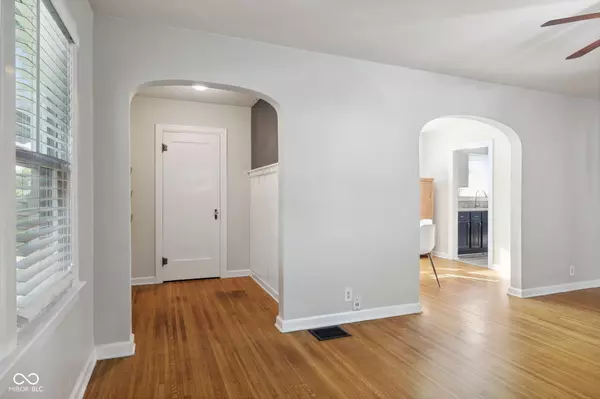$285,000
$285,000
For more information regarding the value of a property, please contact us for a free consultation.
1632 Christopher LN Indianapolis, IN 46224
3 Beds
2 Baths
2,396 SqFt
Key Details
Sold Price $285,000
Property Type Single Family Home
Sub Type Single Family Residence
Listing Status Sold
Purchase Type For Sale
Square Footage 2,396 sqft
Price per Sqft $118
Subdivision Schloss Home Place
MLS Listing ID 21985120
Sold Date 08/30/24
Bedrooms 3
Full Baths 2
HOA Y/N No
Year Built 1942
Tax Year 2023
Lot Size 10,890 Sqft
Acres 0.25
Property Description
Welcome to 1632 Christopher Ln, a delightful 3-bedroom, 2-bath home in a lovely Speedway neighborhood. This home is bursting with charm and modern updates! Step inside to a bright living space with a woodburning fireplace, new built-in cabinets, refinished hardwood floors, and newer vinyl windows. The updated kitchen features granite countertops, stylish backsplash, and new LVP floors. Tucked away on the main level are the 3 bedrooms and first full bathroom. The French doors on the third bedroom offer a picturesque retreat with a window seat and bookcases - perfect for an office or in-home library! Downstairs in the partially finished basement, enjoy the convenience of a recently added second FULL bathroom and freshly renovated with new floors and paint. Key features include a new sump pump (2020), furnace (2021), water heater (2017), and roof (2012). Outside, the detached 2-car garage is spacious and well-kept. The fenced-in backyard offers a large deck with pergola, cozy firepit, mini barn, and garden - perfect for relaxing or entertaining. Home is situated on a 1/4 acre lot, bigger than a majority of Speedway ranch homes! Don't miss out-schedule a showing today!
Location
State IN
County Marion
Rooms
Basement Finished Walls, Full
Main Level Bedrooms 3
Kitchen Kitchen Updated
Interior
Interior Features Attic Access, Built In Book Shelves, Entrance Foyer, Hardwood Floors, Hi-Speed Internet Availbl, Pantry, Screens Complete, Windows Vinyl, Wood Work Painted
Heating Forced Air, Gas
Cooling Central Electric
Fireplaces Number 1
Fireplaces Type Living Room, Masonry, Woodburning Fireplce
Equipment Radon System, Smoke Alarm
Fireplace Y
Appliance Dishwasher, Dryer, Disposal, MicroHood, Electric Oven, Refrigerator, Washer, Water Heater
Exterior
Exterior Feature Barn Mini, Outdoor Fire Pit, Smart Lock(s)
Garage Spaces 2.0
Utilities Available Cable Available, Gas
View Y/N false
Building
Story One
Foundation Block
Water Municipal/City
Architectural Style Ranch, TraditonalAmerican
Structure Type Vinyl Siding
New Construction false
Schools
Elementary Schools Arthur C Newby Elementary School 2
Middle Schools Speedway Junior High School
High Schools Speedway Senior High School
School District School Town Of Speedway
Read Less
Want to know what your home might be worth? Contact us for a FREE valuation!

Our team is ready to help you sell your home for the highest possible price ASAP

© 2024 Listings courtesy of MIBOR as distributed by MLS GRID. All Rights Reserved.





