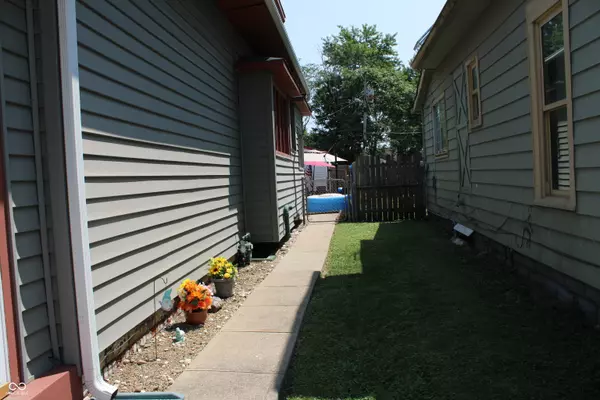$155,000
$149,999
3.3%For more information regarding the value of a property, please contact us for a free consultation.
1305 S Reisner ST Indianapolis, IN 46221
3 Beds
1 Bath
3,552 SqFt
Key Details
Sold Price $155,000
Property Type Single Family Home
Sub Type Single Family Residence
Listing Status Sold
Purchase Type For Sale
Square Footage 3,552 sqft
Price per Sqft $43
Subdivision Mc Cartys West Side Addition
MLS Listing ID 21993179
Sold Date 08/29/24
Bedrooms 3
Full Baths 1
HOA Y/N No
Year Built 1890
Tax Year 2023
Lot Size 5,227 Sqft
Acres 0.12
Property Description
Step into the rich history and timeless charm of this lovingly maintained 134-year-old home, cherished by the same family for over half a century. This 3-bedroom, 1-bath residence exudes character and boasts numerous original features that tell a story of craftsmanship and tradition. Step inside to discover the timeless allure of crown molding and hardwood floors that grace the living spaces. The spacious living room invites relaxation with its warm ambiance, perfect for gatherings or quiet evenings by the wood-burning fireplace. Adjacent, a separate dining room enhances the home's appeal with its original woodwork and functional window seat and is ideal for hosting memorable meals with loved ones. The updated kitchen is both functional and charming, equipped with classic cabinetry and modern appliances, making meal preparation a pleasure. From the kitchen, step out into the fenced backyard-a private sanctuary adorned with a patio area created with original bricks from Reisner Street of the 1800's, ideal for enjoying morning coffee or evening relaxation. Three generously sized bedrooms (2 downstairs, 1 upstairs) provide comfort and privacy, each adorned with 2 w carpet/ the other w hardwood floors and ample natural light. An additional upstairs bonus room offers versatility as a home office, playroom, or cozy reading nook, ensuring there's space for every need. Convenience is key with off-street parking, a one-car garage, and an additional gated parking space, providing ample room for vehicles and storage. The well-cared-for nature of this home is evident throughout, promising both historical allure and modern comfort for years to come. This home is only minutes from downtown restaurants, sports venues and entertainment options. Close to schools, Rhodius park, Mary Rigg Neighborhood Center and Lilly Technology Center, this home offers not just a convenient place to live, but a piece of history and a sanctuary to call your own.
Location
State IN
County Marion
Rooms
Basement Ceiling - 9+ feet, Daylight/Lookout Windows, Finished Ceiling, Roughed In
Main Level Bedrooms 2
Interior
Interior Features Breakfast Bar, Paddle Fan, Hardwood Floors, Hi-Speed Internet Availbl, Eat-in Kitchen
Heating Forced Air, Gas
Cooling Central Electric
Fireplaces Number 1
Fireplaces Type Living Room
Equipment Security Alarm Paid, Smoke Alarm
Fireplace Y
Appliance Dishwasher, Disposal, Gas Water Heater, Laundry Connection in Unit, MicroHood, Gas Oven, Refrigerator, Water Softener Owned
Exterior
Garage Spaces 1.0
Utilities Available Cable Available, Cable Connected, Electricity Connected, Gas, Sewer Connected, Water Connected
View Y/N false
Building
Story One and One Half
Foundation Block, Poured Concrete
Water Municipal/City
Architectural Style Farmhouse
Structure Type Wood
New Construction false
Schools
School District Indianapolis Public Schools
Read Less
Want to know what your home might be worth? Contact us for a FREE valuation!

Our team is ready to help you sell your home for the highest possible price ASAP

© 2025 Listings courtesy of MIBOR as distributed by MLS GRID. All Rights Reserved.





