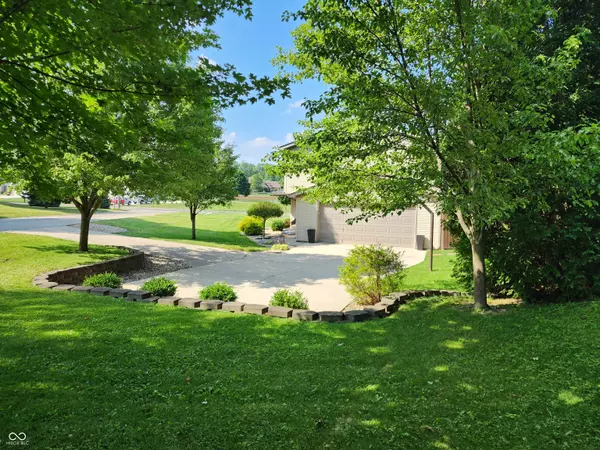$320,000
$324,900
1.5%For more information regarding the value of a property, please contact us for a free consultation.
4315 W 8th ST Anderson, IN 46011
4 Beds
4 Baths
2,676 SqFt
Key Details
Sold Price $320,000
Property Type Single Family Home
Sub Type Single Family Residence
Listing Status Sold
Purchase Type For Sale
Square Footage 2,676 sqft
Price per Sqft $119
Subdivision No Subdivision
MLS Listing ID 21987003
Sold Date 09/03/24
Bedrooms 4
Full Baths 2
Half Baths 2
HOA Y/N No
Year Built 1945
Tax Year 2023
Lot Size 0.320 Acres
Acres 0.32
Property Description
Stunning West 8th Street home with Modern Upgrades & Decor. Discover the perfect blend of comfort and luxury in this meticulously updated 4 bedroom, 2 full bath, 2 half bath home offering generously sized bedrooms & modern bathrooms providing ample space and convenience. The property is nestled in a serene area near Edgewood Golf Course, this property offers a haven of tranquility and style. Key Features: Views of Lake across West 8th Street. Large Rear Patio with Fire Pit: Ideal for entertaining or relaxing evenings by the fire. Wood Deck: Perfect for outdoor dining and enjoying the fresh air. Fenced Rear Yard: Provides privacy and a safe space for pets and children. Renovated Kitchen: New cabinets, new counter tops, new sink, new faucet. Recent Upgrades: New Kitchen Cabinets: Beautifully crafted for ample storage and a contemporary look. New Granite Countertops: Enhance the kitchen's elegance and functionality. New Kitchen Sink & Plumbing Fixtures: Stylish and practical for everyday use. New Central Air Unit: Ensures comfort throughout all seasons. New Carpet in Bedrooms: Plush and inviting for cozy living spaces. New Vinyl Plank Flooring: Easy to maintain and adds a modern touch to the interior. New Light Fixtures: Enhance ambiance and illuminate the home with style. Additional Features: Open floor plan with abundant natural light. Spacious living room with views of the lake out of the bay window. Primary Bedroom Suite with private bathroom and walk-in closet. Laundry room on 2nd level near bedrooms for added convenience. Attached 2 car garage with workshop area and cabinets for extra storage space. Location: Conveniently located near a Frankton/Lapel School bus stop should you choose for your children to atttend Frankton/Lapel Schools instead of Anderson Community Schools. Located 20 minutes from Noblesville & Hamilton Town Center offering shopping, dining, and recreational facilities. This home offers the perfect balance of t
Location
State IN
County Madison
Rooms
Kitchen Kitchen Updated
Interior
Interior Features Eat-in Kitchen, Windows Thermal, Windows Wood, WoodWorkStain/Painted
Heating Forced Air, Gas
Cooling Central Electric
Fireplace Y
Appliance Electric Oven, Gas Water Heater, Water Softener Rented
Exterior
Exterior Feature Barn Mini, Outdoor Fire Pit
Garage Spaces 2.0
Utilities Available Cable Connected
Waterfront false
View Y/N true
View Lake, Pond
Building
Story Two
Foundation Slab
Water Private Well
Architectural Style TraditonalAmerican
Structure Type Vinyl Siding
New Construction false
Schools
Middle Schools Highland Middle School
School District Anderson Community School Corp
Read Less
Want to know what your home might be worth? Contact us for a FREE valuation!

Our team is ready to help you sell your home for the highest possible price ASAP

© 2024 Listings courtesy of MIBOR as distributed by MLS GRID. All Rights Reserved.






