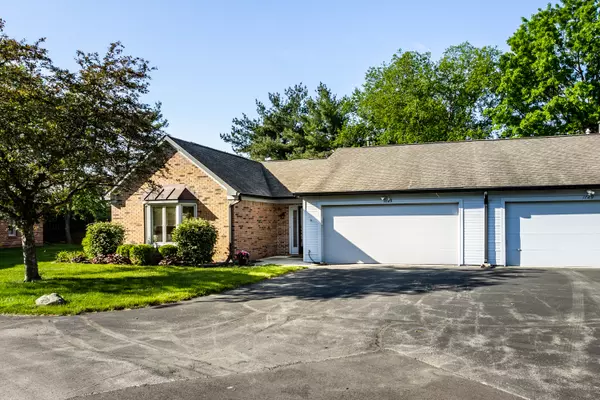$245,000
$250,000
2.0%For more information regarding the value of a property, please contact us for a free consultation.
1725 Cloister DR Indianapolis, IN 46260
2 Beds
2 Baths
1,639 SqFt
Key Details
Sold Price $245,000
Property Type Condo
Sub Type Condominium
Listing Status Sold
Purchase Type For Sale
Square Footage 1,639 sqft
Price per Sqft $149
Subdivision Homestead Lakes
MLS Listing ID 21973079
Sold Date 09/05/24
Bedrooms 2
Full Baths 2
HOA Fees $358/mo
HOA Y/N Yes
Year Built 1988
Tax Year 2023
Lot Size 6,969 Sqft
Acres 0.16
Property Description
Welcome to maintenance-free living in this charming ranch-style condo on the North-West side of Indy! Located in the desirable Homestead Lakes community, this cozy home offers 2 bedrooms, 2 full baths, and a convenient at-home office. The open floor plan fills the space with natural light, creating a warm and inviting atmosphere. The kitchen features a breakfast nook, while the separate dining room and great room combo provide ample space for gatherings. With a 2-car garage, laundry area, and a primary bedroom walk-in closet, storage is never an issue. Freshly painted and featuring new flooring, this condo also benefits from a brand-new HVAC system. Situated in a cul-de-sac within a well-maintained complex, the mature landscaped surroundings add to the peaceful ambiance. Enjoy easy access to shopping, dining, medical facilities, and entertainment options. Please note that this complex is exclusively for owner occupants. Don't miss this opportunity - schedule your showing today!
Location
State IN
County Marion
Rooms
Main Level Bedrooms 2
Interior
Interior Features Attic Pull Down Stairs, Breakfast Bar, Cathedral Ceiling(s), Entrance Foyer, Paddle Fan, Hi-Speed Internet Availbl, Eat-in Kitchen, Pantry, Skylight(s), Walk-in Closet(s), Window Bay Bow, Windows Thermal
Heating Forced Air, Gas
Cooling Central Electric
Fireplaces Number 1
Fireplaces Type Gas Log, Gas Starter, Great Room
Equipment Smoke Alarm
Fireplace Y
Appliance Dishwasher, Dryer, Disposal, Gas Water Heater, Laundry Connection in Unit, Microwave, Electric Oven, Refrigerator, Washer
Exterior
Exterior Feature Water Feature Fountain
Garage Spaces 2.0
Utilities Available Cable Connected, Gas
Building
Story One
Foundation Slab
Water Municipal/City
Architectural Style Ranch
Structure Type Brick,Wood
New Construction false
Schools
School District Msd Washington Township
Others
HOA Fee Include Association Home Owners,Insurance,Laundry Connection In Unit,Lawncare,Maintenance Structure,Maintenance,Management,Snow Removal,Trash
Ownership Mandatory Fee,Planned Unit Dev
Read Less
Want to know what your home might be worth? Contact us for a FREE valuation!

Our team is ready to help you sell your home for the highest possible price ASAP

© 2025 Listings courtesy of MIBOR as distributed by MLS GRID. All Rights Reserved.





