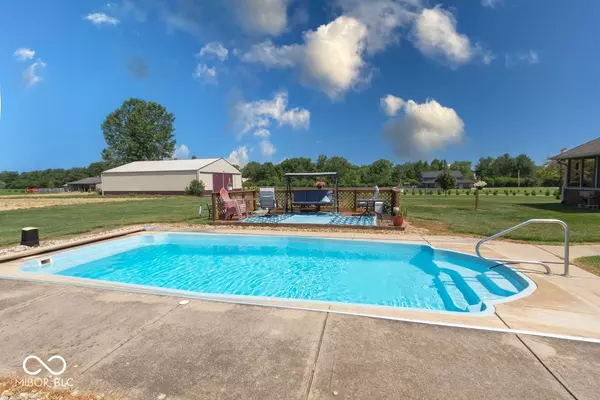$750,000
$785,000
4.5%For more information regarding the value of a property, please contact us for a free consultation.
634 S 100 W Franklin, IN 46131
4 Beds
4 Baths
3,200 SqFt
Key Details
Sold Price $750,000
Property Type Single Family Home
Sub Type Single Family Residence
Listing Status Sold
Purchase Type For Sale
Square Footage 3,200 sqft
Price per Sqft $234
Subdivision No Subdivision
MLS Listing ID 21986059
Sold Date 09/05/24
Bedrooms 4
Full Baths 3
Half Baths 1
HOA Y/N No
Year Built 2003
Tax Year 2023
Lot Size 4.600 Acres
Acres 4.6
Property Description
Spread out in this spacious custom built ranch and enjoy the solitude of rural Franklin in Johnson county! This home features an abundance of amenities such as, a 14x28 heated fiberglass salt pool with electric cover, a 50x70 pole barn with with utilities including an air compressor, a 3-car attached garage, a pre-tilled garden already planted, a generator, apple, pear, and peach trees, finished basement makes the living space a total of 3200 square feet, two ensuites, a sunroom, new pool deck, screened in patio, updated kitchen, new carpet, new laminate flooring, new 95% efficient HVAC , game room, Newer appliances, a jetted tub in master bedroom, aqua system water softener, anderson windows thruout, gas log fireplace, and a fully bricked maintenance free exterior. This home is a must see and will not last long! Call Susan Apple 317-441-2722 with questions or to schedule a private tour. Dixie chopper and most of home furnishings are negotiable. Sale is contingent upon owners finding suitable housing.
Location
State IN
County Johnson
Rooms
Basement Egress Window(s), Finished
Main Level Bedrooms 3
Kitchen Kitchen Country, Kitchen Updated
Interior
Interior Features Attic Access, Bath Sinks Double Main, Cathedral Ceiling(s), Raised Ceiling(s), Tray Ceiling(s), Center Island, Entrance Foyer, Paddle Fan, Hi-Speed Internet Availbl
Heating Gas
Cooling Central Electric
Equipment Generator, Smoke Alarm
Fireplace Y
Appliance Gas Cooktop, Dishwasher, Gas Water Heater, Gas Oven, Refrigerator, Water Softener Owned
Exterior
Exterior Feature Barn Pole, Out Building With Utilities, Other
Garage Spaces 2.0
Building
Story One
Foundation Concrete Perimeter
Water Private Well
Architectural Style Ranch
Structure Type Brick
New Construction false
Schools
Middle Schools Franklin Community Middle School
High Schools Franklin Community High School
School District Franklin Community School Corp
Read Less
Want to know what your home might be worth? Contact us for a FREE valuation!

Our team is ready to help you sell your home for the highest possible price ASAP

© 2024 Listings courtesy of MIBOR as distributed by MLS GRID. All Rights Reserved.






