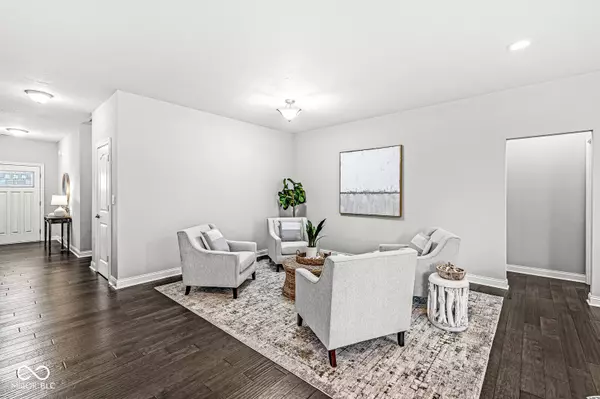$440,000
$440,000
For more information regarding the value of a property, please contact us for a free consultation.
7442 Cassilly CT Indianapolis, IN 46278
3 Beds
3 Baths
2,297 SqFt
Key Details
Sold Price $440,000
Property Type Single Family Home
Sub Type Single Family Residence
Listing Status Sold
Purchase Type For Sale
Square Footage 2,297 sqft
Price per Sqft $191
Subdivision Woods At Traders Point
MLS Listing ID 21991718
Sold Date 09/06/24
Bedrooms 3
Full Baths 2
Half Baths 1
HOA Fees $57/ann
HOA Y/N Yes
Year Built 2017
Tax Year 2023
Lot Size 9,147 Sqft
Acres 0.21
Property Description
NEWER beautifully maintained 3-bedroom RANCH on a quiet CUL DE SAC. Step in through the covered porch to a spacious Living Room where you can warm yourself by the cozy stone FIREPLACE. You'll love the large EAT-IN KITCHEN with its full length breakfast bar & open view of the Living Room. Become the chef of your dreams with a GAS DOUBLE OVEN & gas cooktop, all stainless steel appliances (included), QUARTZ COUNTERTOPS and a beautiful tile backsplash. Just outside the Kitchen awaits a cozy Dining area with a view out to the covered patio & WOODED TRAIL just beyond the backyard. On one end of the home, a large MAIN LEVEL PRIVATE SUITE awaits, with WALK-IN CLOSET, dual sinks, private toilet & glass-enclosed TILE SHOWER. On the other end of the home, you'll find 2 additional bedrooms and full bath. A separate LAUNDRY ROOM (washer & dryer included), half bath for guests and 3-CAR GARAGE complete this amazing home! Be sure not to miss the more subtle UPGRADES: 9-foot ceilings, tray ceiling, engineered HARDWOOD floors, ceramic tile, security system & FINISHED GARAGE with opener. Just 4 minutes from EAGLE CREEK PARK and nearby restaurants, and easy access to highways. Or stay close to home and enjoy a relaxed stroll down the nearby paved trail to the neighborhood lake. To WALK THROUGH this home in 3D, see the virtual tour included with this listing.
Location
State IN
County Marion
Rooms
Main Level Bedrooms 3
Kitchen Kitchen Updated
Interior
Interior Features Attic Access, Breakfast Bar, Tray Ceiling(s), Pantry, Windows Vinyl
Heating Forced Air, Gas
Cooling Central Electric
Fireplaces Number 1
Fireplaces Type Gas Log
Equipment Security Alarm Monitored, Security Alarm Paid
Fireplace Y
Appliance Dishwasher, Dryer, Electric Water Heater, Disposal, Microwave, Double Oven, Convection Oven, Gas Oven, Refrigerator, Washer
Exterior
Garage Spaces 3.0
Utilities Available Electricity Connected, Gas
Building
Story One
Foundation Slab
Water Municipal/City
Architectural Style Ranch
Structure Type Brick,Wood
New Construction false
Schools
School District Msd Pike Township
Others
HOA Fee Include Association Home Owners,Maintenance,Nature Area,Management,Walking Trails
Ownership Mandatory Fee
Read Less
Want to know what your home might be worth? Contact us for a FREE valuation!

Our team is ready to help you sell your home for the highest possible price ASAP

© 2024 Listings courtesy of MIBOR as distributed by MLS GRID. All Rights Reserved.





