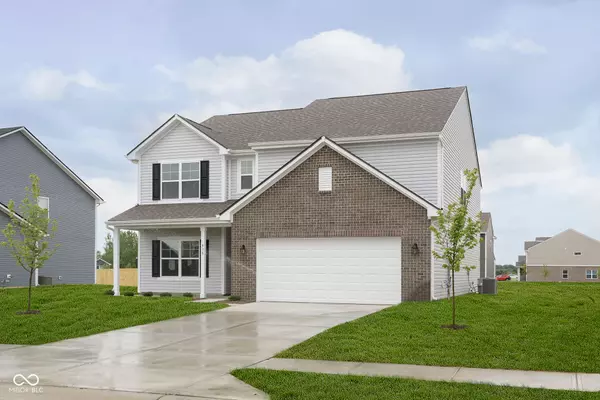$379,995
$379,995
For more information regarding the value of a property, please contact us for a free consultation.
935 Borealis DR Franklin, IN 46131
5 Beds
3 Baths
2,961 SqFt
Key Details
Sold Price $379,995
Property Type Single Family Home
Sub Type Single Family Residence
Listing Status Sold
Purchase Type For Sale
Square Footage 2,961 sqft
Price per Sqft $128
Subdivision Bluffs At Young'S Creek
MLS Listing ID 21978267
Sold Date 09/05/24
Bedrooms 5
Full Baths 3
HOA Fees $136/ann
HOA Y/N Yes
Year Built 2024
Tax Year 2024
Lot Size 9,583 Sqft
Acres 0.22
Property Description
Welcome to your new construction home in the heart of Franklin, IN! This stunning new construction Norway elevation B home includes plenty of features designed to elevate your lifestyle. Step inside and be greeted by 9' first-floor walls, creating an open and inviting atmosphere throughout. As you ascend the stairs, notice the additional single window in the stairway, allowing natural light to fill the home. Exterior charm grows with the addition of black shutters, adding character to the facade. Inside, convenience awaits with a water softener bypass rough-in and a gas line to the range, ensuring comfort and ease in everyday living. With a full bathroom and bedroom on the first floor featuring a generous 60" shower, guests or family members will feel right at home. Retreat to the primary bathroom, where luxury awaits with a deluxe separate garden tub & shower, accompanied by a double bowl vanity, offering the perfect oasis for relaxation. Upstairs, convenience meets style with a double bowl vanity in the hall bathroom, providing ample space for morning routines for the family. The kitchen includes many features to increase the function of your lifestyle, including 36"/42" staggered upper cabinetry in crisp white, quartz countertops throughout, and a large kitchen island ideal for meal preparation or casual gatherings. Luxury vinyl plank flooring graces many rooms on the first floor, marrying style with durability effortlessly. Additional lighting and electrical throughout the home ensure that every corner is bright and welcoming. For added convenience, stainless steel electric range, microwave, and dishwasher are included, ready to help you create culinary masterpieces.
Location
State IN
County Johnson
Rooms
Main Level Bedrooms 1
Interior
Interior Features Attic Access, Center Island, Entrance Foyer, Pantry, Programmable Thermostat, Walk-in Closet(s)
Heating Gas
Cooling Central Electric
Fireplace N
Appliance Electric Water Heater, Disposal, Microwave, Electric Oven
Exterior
Garage Spaces 2.0
Building
Story Two
Foundation Slab
Water Municipal/City
Architectural Style TraditonalAmerican
Structure Type Vinyl With Brick
New Construction true
Schools
Middle Schools Franklin Community Middle School
High Schools Franklin Community High School
School District Franklin Community School Corp
Others
Ownership Mandatory Fee
Read Less
Want to know what your home might be worth? Contact us for a FREE valuation!

Our team is ready to help you sell your home for the highest possible price ASAP

© 2025 Listings courtesy of MIBOR as distributed by MLS GRID. All Rights Reserved.





