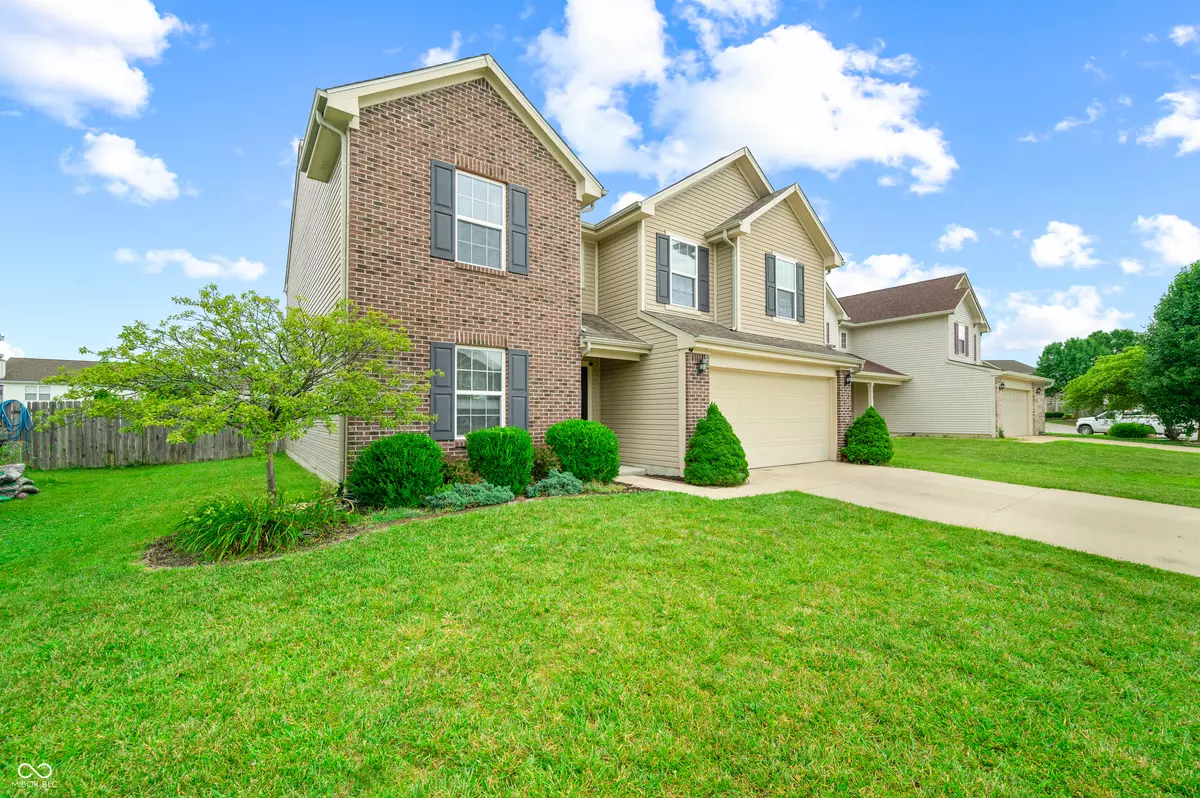$295,000
$295,000
For more information regarding the value of a property, please contact us for a free consultation.
1260 Niagara LN Franklin, IN 46131
4 Beds
3 Baths
2,306 SqFt
Key Details
Sold Price $295,000
Property Type Single Family Home
Sub Type Single Family Residence
Listing Status Sold
Purchase Type For Sale
Square Footage 2,306 sqft
Price per Sqft $127
Subdivision Cumberland Commons
MLS Listing ID 21989776
Sold Date 09/09/24
Bedrooms 4
Full Baths 2
Half Baths 1
HOA Fees $11/ann
HOA Y/N Yes
Year Built 2012
Tax Year 2023
Lot Size 7,187 Sqft
Acres 0.165
Property Description
AWESOME HOME in the desirable town of FRANKLIN!! So much SPACE!! 4 Bedroom, 2 1/2 bath, office/flex room on main floor, sitting/play room upstairs! Fully fenced large yard with tons of room for entertaining, family, gardening, etc. HUGE common area outside of the fence big enough to play a neighborhood baseball game! Original owners, so this home has been maintained very well! Kitchen, dining, and family room all open up to each other! SPACIOUS PANTRY in kitchen. The office/bonus room is on the main level. The MASTER SUITE is SO BIG! Double sink vanity and nice WALK-IN CLOSET in MASTER BATHROOM. There is a nice little sitting/play room at the top of the stairs for additional FLEX SPACE! Roof is NEW! Refrigerator and dishwasher are NEW, and oven is only 4 YEARS OLD! WALKABLE NEIGHBORHOOD with PLAYGROUNDS! Easy access to RESTAURANTS, COFFEE SHOPS, BOUTIQUES, SHOPPING, AMPTHEATRE, FESTIVALS, HISTORIC GREENWAY TRAIL, SCHOOLS, HOSPITAL, GROCERY, FRANKLIN COLLEGE, and the list goes on!
Location
State IN
County Johnson
Interior
Interior Features Bath Sinks Double Main, Entrance Foyer, Hi-Speed Internet Availbl, Eat-in Kitchen, Pantry, Walk-in Closet(s), Windows Vinyl
Heating Gas
Cooling Central Electric
Fireplace N
Appliance Dishwasher, Disposal, Gas Water Heater, Microwave, Electric Oven, Refrigerator
Exterior
Exterior Feature Barn Mini
Garage Spaces 2.0
Utilities Available Electricity Connected, Gas, Sewer Connected, Water Connected
Building
Story Two
Foundation Slab
Water Municipal/City
Architectural Style TraditonalAmerican
Structure Type Vinyl With Brick
New Construction false
Schools
Middle Schools Franklin Community Middle School
High Schools Franklin Community High School
School District Franklin Community School Corp
Others
Ownership Mandatory Fee
Read Less
Want to know what your home might be worth? Contact us for a FREE valuation!

Our team is ready to help you sell your home for the highest possible price ASAP

© 2025 Listings courtesy of MIBOR as distributed by MLS GRID. All Rights Reserved.





