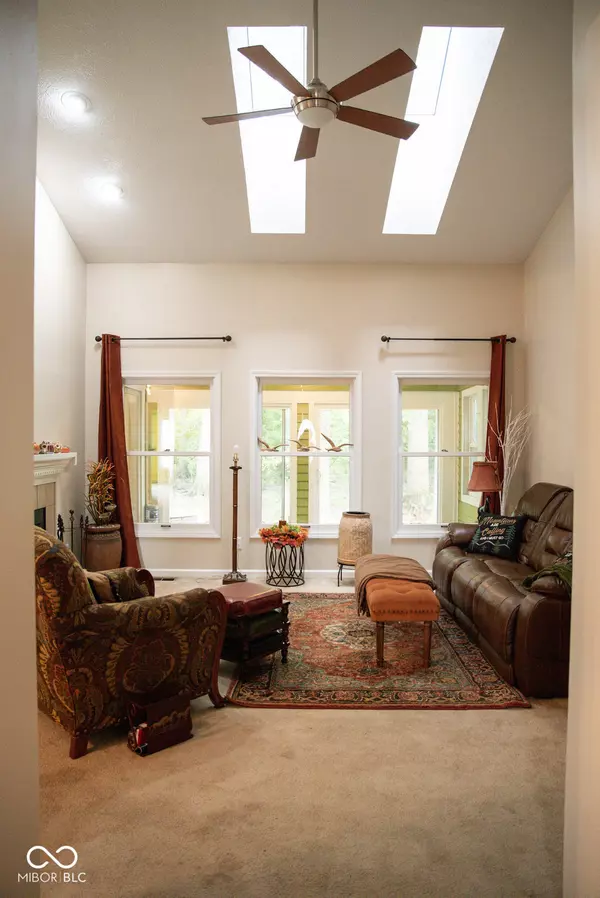$278,000
$279,900
0.7%For more information regarding the value of a property, please contact us for a free consultation.
10604 Sealord CT Indianapolis, IN 46236
3 Beds
2 Baths
1,463 SqFt
Key Details
Sold Price $278,000
Property Type Single Family Home
Sub Type Single Family Residence
Listing Status Sold
Purchase Type For Sale
Square Footage 1,463 sqft
Price per Sqft $190
Subdivision Chesapeake
MLS Listing ID 21993765
Sold Date 09/12/24
Bedrooms 3
Full Baths 2
HOA Fees $33/ann
HOA Y/N Yes
Year Built 1989
Tax Year 2023
Lot Size 6,969 Sqft
Acres 0.16
Property Description
CHESAPEAKE NEIGHBORHOOD! NEUTRAL INTERIOR PAINTING BEING COMPLETED THIS WEEK! Here's your chance to live in a beautiful ranch-style home on an "easy-care" lot at the end of a cul-de-sac that looks into a beautiful wooded area. This 3 bedroom/2 bath home features soaring ceilings, lots of windows, an awesome 4-seasons porch adding 100 sq ft, beautiful patio with firepit and more! New windows! Roof is 6 years old, exterior JUST repainted! Neutral interior paint of main portion of home coming soon!! Located near all of the amenities that GEIST has to offer, as well as shopping, restaurants, hospitals, etc on the NE side of INDY! Adjacent to Indian Lake Country Club!
Location
State IN
County Marion
Rooms
Main Level Bedrooms 3
Kitchen Kitchen Some Updates
Interior
Interior Features Attic Access, Raised Ceiling(s), Vaulted Ceiling(s), Skylight(s), Walk-in Closet(s), Windows Wood, Paddle Fan, Eat-in Kitchen, Entrance Foyer, Center Island, Pantry
Heating Forced Air, Electric
Cooling Central Electric
Fireplaces Number 1
Fireplaces Type Great Room, Woodburning Fireplce
Equipment Smoke Alarm
Fireplace Y
Appliance Dishwasher, Disposal, Electric Oven, Range Hood, Refrigerator, Electric Water Heater
Exterior
Garage Spaces 2.0
Utilities Available Cable Connected
View Y/N true
View Forest, Trees/Woods
Building
Story One
Foundation Slab
Water Municipal/City
Architectural Style Ranch
Structure Type Cedar
New Construction false
Schools
School District Msd Lawrence Township
Others
HOA Fee Include Association Home Owners,Insurance,Maintenance
Ownership Mandatory Fee
Read Less
Want to know what your home might be worth? Contact us for a FREE valuation!

Our team is ready to help you sell your home for the highest possible price ASAP

© 2025 Listings courtesy of MIBOR as distributed by MLS GRID. All Rights Reserved.





