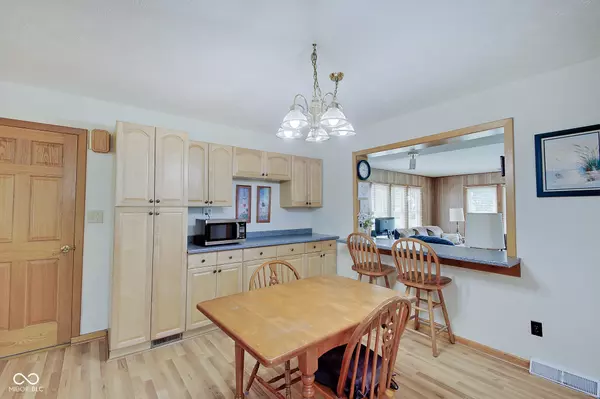$309,000
$309,000
For more information regarding the value of a property, please contact us for a free consultation.
3385 S Shelby 750 W Franklin, IN 46131
3 Beds
2 Baths
1,732 SqFt
Key Details
Sold Price $309,000
Property Type Single Family Home
Sub Type Single Family Residence
Listing Status Sold
Purchase Type For Sale
Square Footage 1,732 sqft
Price per Sqft $178
Subdivision No Subdivision
MLS Listing ID 21994857
Sold Date 09/12/24
Bedrooms 3
Full Baths 2
HOA Y/N No
Year Built 1971
Tax Year 2023
Lot Size 0.820 Acres
Acres 0.82
Property Description
Amazing brick ranch home with 3 bedrooms, 2 baths, large kitchen, and 2 living spaces. The entire home has vinyl plank flooring. Large eat-in kitchen with tons of cabinet and counter space that overlooks the great room. This great room is where you will spend a lot of time. It features a very large footprint for entertaining and overlooks the spacious fenced in back yard. There is also a living room as you enter the front door that can be used for an additional seating/gathering area. Large covered front porch is a great place to sit after dinner or for some early morning coffee. You can also utilize the rear open patio that overlooks the large fenced in back yard for the same thing. The home features a 2 car attached garage and so much more. When you go outside, you can imagine games being played with enough room for football, baseball, or about any sport you want to play. The yard also features a large mini barn that can store your mower, or outdoor tools for your garden. Don't forget about the detached 2 car garage either. The detached garage has enough room to park 2 cars with tons of room to have a huge workshop. But wait, there is even more. The 2 car garage features an upstairs that could easily be converted into a home office space or even additional living area. It could serve as an in-law quarters or teen getaway if you wanted. Endless possibilities with this well cared for home. Tons of upgrades to include updated windows, roof, HVAC, and crawlspace encapsulation. Make an appointment and let your mind come up with all kinds of ideas about how you can use the space for your next home.
Location
State IN
County Shelby
Rooms
Main Level Bedrooms 3
Kitchen Kitchen Some Updates
Interior
Interior Features Attic Access
Heating Heat Pump
Cooling Central Electric
Fireplaces Number 1
Fireplaces Type Free Standing, Living Room, Woodburning Fireplce
Fireplace Y
Appliance Kitchen Exhaust, Microwave, Electric Oven, Refrigerator, Water Heater
Exterior
Exterior Feature Barn Mini
Garage Spaces 4.0
Utilities Available Electricity Connected, Septic System, Well
Building
Story One
Foundation Crawl Space
Water Private Well
Architectural Style Ranch
Structure Type Brick
New Construction false
Schools
Elementary Schools Southwestern Elementary School
High Schools Southwestern High School
School District Southwestern Con Sch Shelby Co
Read Less
Want to know what your home might be worth? Contact us for a FREE valuation!

Our team is ready to help you sell your home for the highest possible price ASAP

© 2024 Listings courtesy of MIBOR as distributed by MLS GRID. All Rights Reserved.






