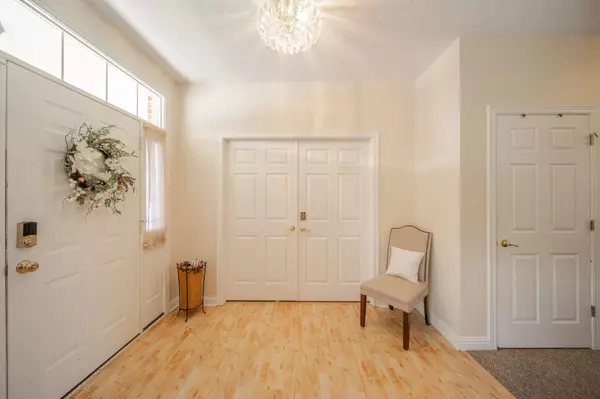$525,000
$549,900
4.5%For more information regarding the value of a property, please contact us for a free consultation.
8066 Meadow Bend LN Indianapolis, IN 46259
5 Beds
5 Baths
5,801 SqFt
Key Details
Sold Price $525,000
Property Type Single Family Home
Sub Type Single Family Residence
Listing Status Sold
Purchase Type For Sale
Square Footage 5,801 sqft
Price per Sqft $90
Subdivision Meadow Bend
MLS Listing ID 21971187
Sold Date 09/13/24
Bedrooms 5
Full Baths 4
Half Baths 1
HOA Fees $37/ann
HOA Y/N Yes
Year Built 2004
Tax Year 2023
Lot Size 0.270 Acres
Acres 0.27
Property Description
You have arrived at Home Sweet Home! Just imagine entertaining family/ friends in this beauty! The inviting covered front porch draws one in when you first arrive. This beautiful property has so much to offer. Over 5,000 sq ft of living space 5 bedrooms with a bonus room downstairs currently used as a 6th bedroom. Ample closets throughout, (some walkins) master bedroom includes an organizational closet with shoe rack, jewelry tray. On the first floor there is an office, formal dining room, kitchen with a breakfast nook, cathedral ceiling living room (gas fireplace and built-in shelving) 1/2 bath. The mother-in-law suite is also located on the first floor which includes one bedroom, kitchenette/dining (microwave) full bathroom (walk in shower). The suite is attached to the laundry room, perfect for all guests! Upstairs has 4 bedrooms, 2 full bathrooms, laundry room, an exceptional loft area currently used for additional family/sitting room. Downstairs awaits a theatre with a 120 movie screen, projector, built in ceiling and wall surround sound, Gorgeous built in shelving with quartz countertop., full kitchen( granite counter, appliances included ), workout room, full bathroom (walk in spa shower, two person heated jet spa tub), washer/dryer area. The backdoor leads out to a large wood deck, nice size backyard with pretty mature trees! Attached three car garage (work area) A must see!
Location
State IN
County Marion
Rooms
Basement Finished
Main Level Bedrooms 1
Interior
Interior Features Attic Access, Built In Book Shelves, Cathedral Ceiling(s), Paddle Fan, Walk-in Closet(s), Windows Vinyl
Heating Forced Air, Gas
Cooling Central Electric
Fireplaces Number 1
Fireplaces Type Gas Log, Living Room
Fireplace Y
Appliance Dryer, Microwave, Electric Oven, Gas Oven, Refrigerator, Tankless Water Heater, Washer, Water Softener Owned
Exterior
Garage Spaces 3.0
Building
Story Two
Foundation Concrete Perimeter
Water Municipal/City
Architectural Style TraditonalAmerican
Structure Type Brick,Vinyl Siding
New Construction false
Schools
Elementary Schools Mary Adams Elementary School
Middle Schools Franklin Central Junior High
High Schools Franklin Central High School
School District Franklin Township Com Sch Corp
Others
Ownership Other/See Remarks
Read Less
Want to know what your home might be worth? Contact us for a FREE valuation!

Our team is ready to help you sell your home for the highest possible price ASAP

© 2025 Listings courtesy of MIBOR as distributed by MLS GRID. All Rights Reserved.





