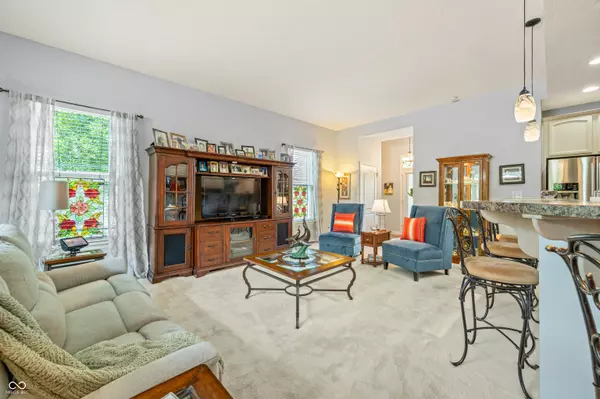$405,000
$409,000
1.0%For more information regarding the value of a property, please contact us for a free consultation.
5067 Clemens PL Indianapolis, IN 46239
4 Beds
3 Baths
3,530 SqFt
Key Details
Sold Price $405,000
Property Type Single Family Home
Sub Type Single Family Residence
Listing Status Sold
Purchase Type For Sale
Square Footage 3,530 sqft
Price per Sqft $114
Subdivision Village At New Bethel
MLS Listing ID 21990342
Sold Date 09/19/24
Bedrooms 4
Full Baths 3
HOA Fees $22/ann
HOA Y/N Yes
Year Built 2008
Tax Year 2023
Lot Size 0.270 Acres
Acres 0.27
Property Description
Meticulously kept 4 BED/3Bath w/ FULLY FINISHED BASEMENT in Franklin Township! 3CAR GARAGE w/ workshop. 3beds/2baths on main 1765 sq ft. Living room, dining room, eat in bar top. Separate laundry room. Updated wall colors. Tons of kitchen counter space. EXSPANSIVE Trex composite DECK that wraps around 2 sides of the house w/ beautiful landscaping. HUGE 1765 sq ft basement includes 1BED/1BATH (w/garden tub), 2nd KITCHEN, gas fireplace, 2 large living spaces (great for home offices, game & play rooms, house guests, in laws quarters). Seller is INCLUDING BILLIARDS TABLE, POKER/GAME TABLE w/ CHAIRS, BAR w/ STOOLS, & WALL HUTCH. Community pool is included in the HOA. This home is close to everything...schools, shopping, nightlife, interstates and downtown Indianapolis.
Location
State IN
County Marion
Rooms
Basement Daylight/Lookout Windows, Finished, Finished Ceiling, Finished Walls, Full
Main Level Bedrooms 3
Kitchen Kitchen Updated
Interior
Interior Features Attic Access, Built In Book Shelves, Raised Ceiling(s), Walk-in Closet(s), Windows Thermal, Wood Work Painted, Breakfast Bar, Paddle Fan, Entrance Foyer, Hi-Speed Internet Availbl, In-Law Arrangement, Pantry
Heating Forced Air, Gas
Cooling Central Electric
Equipment Security Alarm Paid, Smoke Alarm, Sump Pump w/Backup
Fireplace Y
Appliance Dishwasher, Disposal, MicroHood, Microwave, Gas Water Heater
Exterior
Garage Spaces 3.0
Utilities Available Cable Available, Gas
Building
Story One
Foundation Concrete Perimeter, Full
Water Municipal/City
Architectural Style Ranch, TraditonalAmerican
Structure Type Cement Siding
New Construction false
Schools
Elementary Schools South Creek Elementary
Middle Schools Franklin Central Junior High
High Schools Franklin Central High School
School District Franklin Township Com Sch Corp
Others
HOA Fee Include Clubhouse,Entrance Common,ParkPlayground,Management,Snow Removal
Ownership Mandatory Fee
Read Less
Want to know what your home might be worth? Contact us for a FREE valuation!

Our team is ready to help you sell your home for the highest possible price ASAP

© 2024 Listings courtesy of MIBOR as distributed by MLS GRID. All Rights Reserved.





