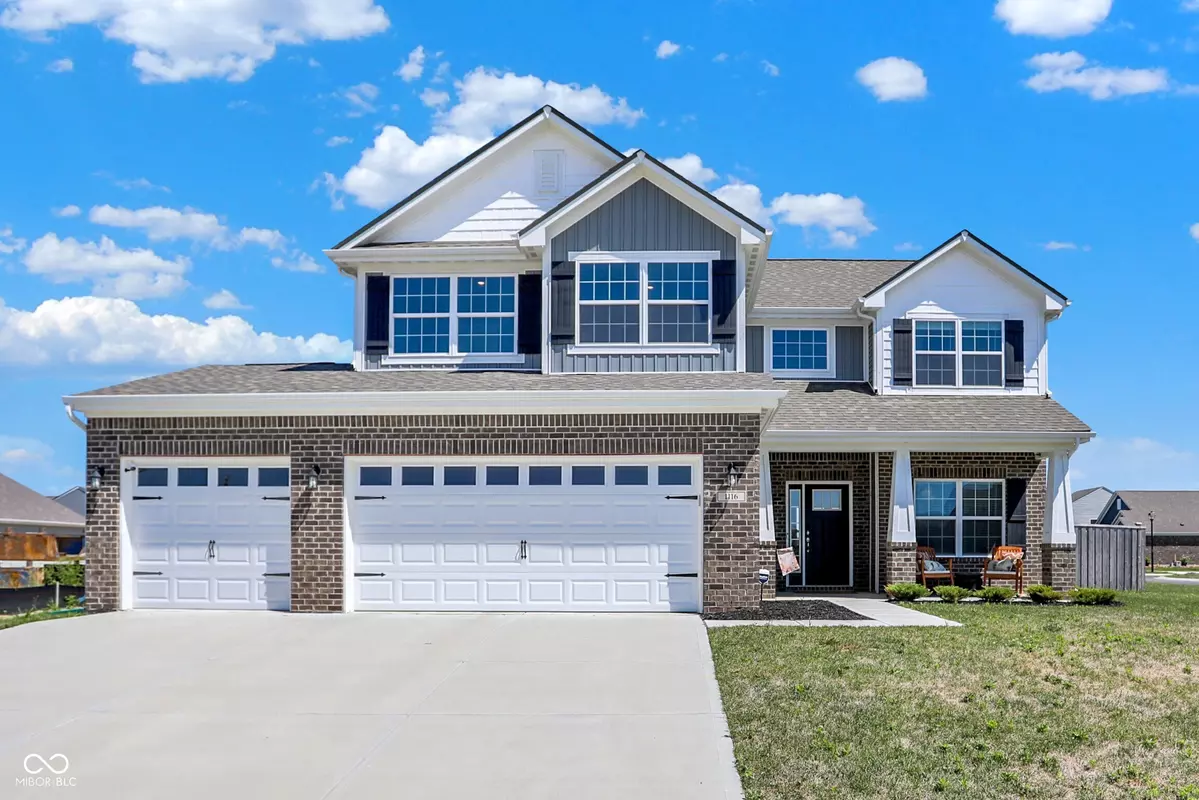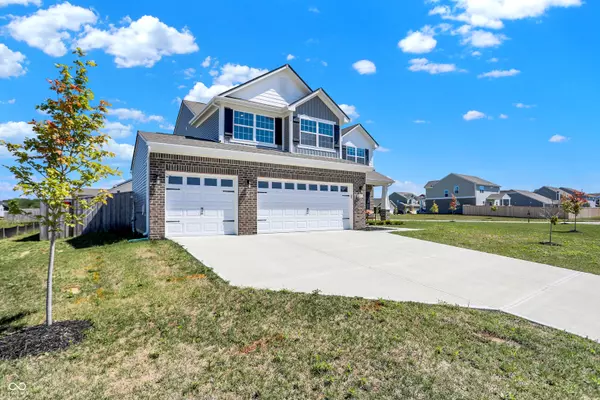$345,000
$349,900
1.4%For more information regarding the value of a property, please contact us for a free consultation.
1116 Pegasus DR Franklin, IN 46131
4 Beds
3 Baths
2,129 SqFt
Key Details
Sold Price $345,000
Property Type Single Family Home
Sub Type Single Family Residence
Listing Status Sold
Purchase Type For Sale
Square Footage 2,129 sqft
Price per Sqft $162
Subdivision Bluffs At Young'S Creek
MLS Listing ID 21991694
Sold Date 09/20/24
Bedrooms 4
Full Baths 3
HOA Fees $22/ann
HOA Y/N Yes
Year Built 2022
Tax Year 2023
Lot Size 0.340 Acres
Acres 0.34
Property Description
Discover the perfect opportunity to own this stunning four-bedroom, three-bathroom home, built in 2022 and ready for immediate occupancy. Situated on a premium corner lot, this residence offers an array of desirable features. Upon entering, you'll appreciate the expansive 9-foot ceilings that grace the main level, creating an open and airy atmosphere. The main floor includes a charming office with French doors, ideal for those who work from home. The spacious great room, complete with a cozy gas fireplace, provides a warm and inviting space for relaxing on cool Indiana nights. Seamlessly flowing from the great room, the dining area and exquisite kitchen boast stainless steel appliances, quartz countertops, a center island, and a custom tile backsplash. Ascending to the upper level, you'll find a versatile loft area, perfect for a playroom or a secondary relaxation space. The primary suite is a true retreat, featuring a walk-in shower, double vanity, and an expansive walk-in closet. Step outside to enjoy the generous backyard, enclosed by a 6-foot privacy fence, offering a secure area for children and pets to play. The property also includes a three-car garage, providing ample parking and storage space. All appliances, including a nearly new washer and dryer, are included, ensuring convenience from day one. This home is ideally located near the charming downtown Franklin, offering easy access to shopping, dining, and the interstate. Don't miss the opportunity to own this practically new home that effortlessly combines modern amenities with a convenient location.
Location
State IN
County Johnson
Interior
Interior Features Attic Access, Tray Ceiling(s), Walk-in Closet(s), Center Island, Pantry
Cooling Central Electric
Fireplaces Number 1
Fireplaces Type Gas Starter, Great Room
Equipment Smoke Alarm
Fireplace Y
Appliance Dishwasher, Dryer, Electric Water Heater, Disposal, MicroHood, Electric Oven, Refrigerator, Washer
Exterior
Garage Spaces 3.0
Building
Story Two
Foundation Slab
Water Municipal/City
Architectural Style Craftsman
Structure Type Vinyl With Brick
New Construction false
Schools
Middle Schools Franklin Community Middle School
High Schools Franklin Community High School
School District Franklin Community School Corp
Others
HOA Fee Include Association Builder Controls
Ownership Mandatory Fee
Read Less
Want to know what your home might be worth? Contact us for a FREE valuation!

Our team is ready to help you sell your home for the highest possible price ASAP

© 2025 Listings courtesy of MIBOR as distributed by MLS GRID. All Rights Reserved.





