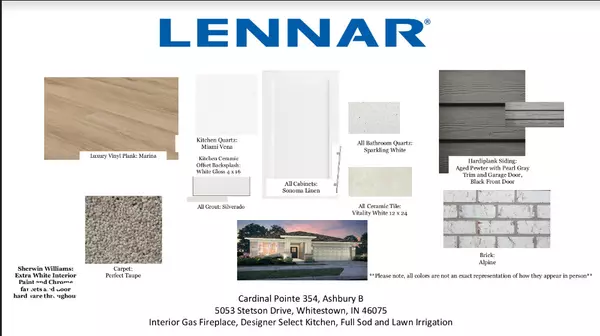$385,000
$409,995
6.1%For more information regarding the value of a property, please contact us for a free consultation.
7053 Stetson DR Whitestown, IN 46075
3 Beds
2 Baths
1,800 SqFt
Key Details
Sold Price $385,000
Property Type Single Family Home
Sub Type Single Family Residence
Listing Status Sold
Purchase Type For Sale
Square Footage 1,800 sqft
Price per Sqft $213
Subdivision Cardinal Pointe
MLS Listing ID 21989751
Sold Date 09/20/24
Bedrooms 3
Full Baths 2
HOA Fees $135/mo
HOA Y/N Yes
Year Built 2024
Tax Year 2023
Lot Size 0.350 Acres
Acres 0.35
Property Description
The ranch collection at Cardinal Pointe features LENNAR's Everything's Included package of extras & upgrades. Nestled within the lush greenery of the Golf Club of Indiana, Cardinal Pointe residents enjoy pool, playground & walking trail. Social Golf club membership included. Enjoy single level living with this amazing open concept ranch home. Then enter into the large great room with abundant windows which opens to the central kitchen island with breakfast bar seating. The kitchen features 42" high upper cabinetry and ample storage. Be greeted by the family foyer entry from garage with locker style built-ins for organizational ease. One of the highlights of this plan is the integrated covered rear porch, great for relaxing day or night. Finally, retreat away to the spacious owner's suite with dual vanity sink, fiberglass shower with glass door, and private water closet. A 3 car garage adds extra storage. The Ashbury is a must see. *Photos/Tour of model may show features not selected in home.
Location
State IN
County Boone
Rooms
Main Level Bedrooms 3
Interior
Interior Features Attic Access, Walk-in Closet(s), Screens Complete, Storage, Windows Vinyl, Wood Work Painted, Center Island, Pantry, Programmable Thermostat
Cooling Central Electric
Fireplaces Number 1
Fireplaces Type Gas Log, Great Room
Equipment Smoke Alarm
Fireplace Y
Appliance Dishwasher, Electric Water Heater, Disposal, Microwave, Oven, Gas Oven, Refrigerator
Exterior
Exterior Feature Smart Lock(s)
Garage Spaces 3.0
Parking Type Attached, Concrete, Garage Door Opener
Building
Story One
Foundation Slab
Water Municipal/City
Architectural Style Ranch
Structure Type Brick,Cement Siding
New Construction true
Schools
Elementary Schools Perry Worth Elementary School
Middle Schools Lebanon Middle School
High Schools Lebanon Senior High School
School District Lebanon Community School Corp
Others
HOA Fee Include Entrance Common,Insurance,Maintenance,ParkPlayground,Management,Walking Trails
Ownership Mandatory Fee
Read Less
Want to know what your home might be worth? Contact us for a FREE valuation!

Our team is ready to help you sell your home for the highest possible price ASAP

© 2024 Listings courtesy of MIBOR as distributed by MLS GRID. All Rights Reserved.






