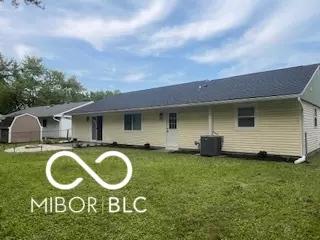$225,000
$224,900
For more information regarding the value of a property, please contact us for a free consultation.
4460 Wixshire CT Indianapolis, IN 46254
3 Beds
2 Baths
1,342 SqFt
Key Details
Sold Price $225,000
Property Type Single Family Home
Sub Type Single Family Residence
Listing Status Sold
Purchase Type For Sale
Square Footage 1,342 sqft
Price per Sqft $167
Subdivision Wedgewood
MLS Listing ID 21993305
Sold Date 09/27/24
Bedrooms 3
Full Baths 2
HOA Y/N No
Year Built 1971
Tax Year 2023
Lot Size 8,712 Sqft
Acres 0.2
Property Description
And the Judges score it....A PERFECT 10! Don't wait to show this home to your buyers! The many pictures tells the whole story! Professionally & beautifully renovated from top to bottom. 3 bedroom 2 "full" bath ranch w/formal living rm & separate combo dining/family rm. Brand new roof & all new decking too! All new kitchen cabinets, countertops, center island and all new appliances. All new carpet & vinyl plank flooring throughout. Every wall & ceiling freshly painted inside & exterior too. Custom built electric fireplace in family room. All new interior & exterior doors, all new trim & casing, all new bathrooms, custom tiled shower in primary suite, new water heater, "Trane" high efficiency furnace & ac, finished 2 car garage, thermal windows, fenced in back yard w/open patio & fire pit area. You won't have to do much selling here as this home sells itself, just be sure to bring your purchase agreement with you.
Location
State IN
County Marion
Rooms
Main Level Bedrooms 3
Kitchen Kitchen Updated
Interior
Interior Features Attic Pull Down Stairs, Bath Sinks Double Main, Center Island, Windows Thermal
Heating Gas
Cooling Central Electric
Fireplaces Number 1
Fireplaces Type Family Room, Blower Fan, Other
Fireplace Y
Appliance Dishwasher, Disposal, Gas Water Heater, MicroHood, Electric Oven, Refrigerator
Exterior
Exterior Feature Outdoor Fire Pit
Garage Spaces 2.0
View Y/N false
Building
Story One
Foundation Slab
Water Municipal/City
Architectural Style Ranch
Structure Type Vinyl With Brick
New Construction false
Schools
Elementary Schools Lew Wallace School 107
Middle Schools Northwest Community Middle School
High Schools George Washington High School
School District Indianapolis Public Schools
Read Less
Want to know what your home might be worth? Contact us for a FREE valuation!

Our team is ready to help you sell your home for the highest possible price ASAP

© 2024 Listings courtesy of MIBOR as distributed by MLS GRID. All Rights Reserved.





