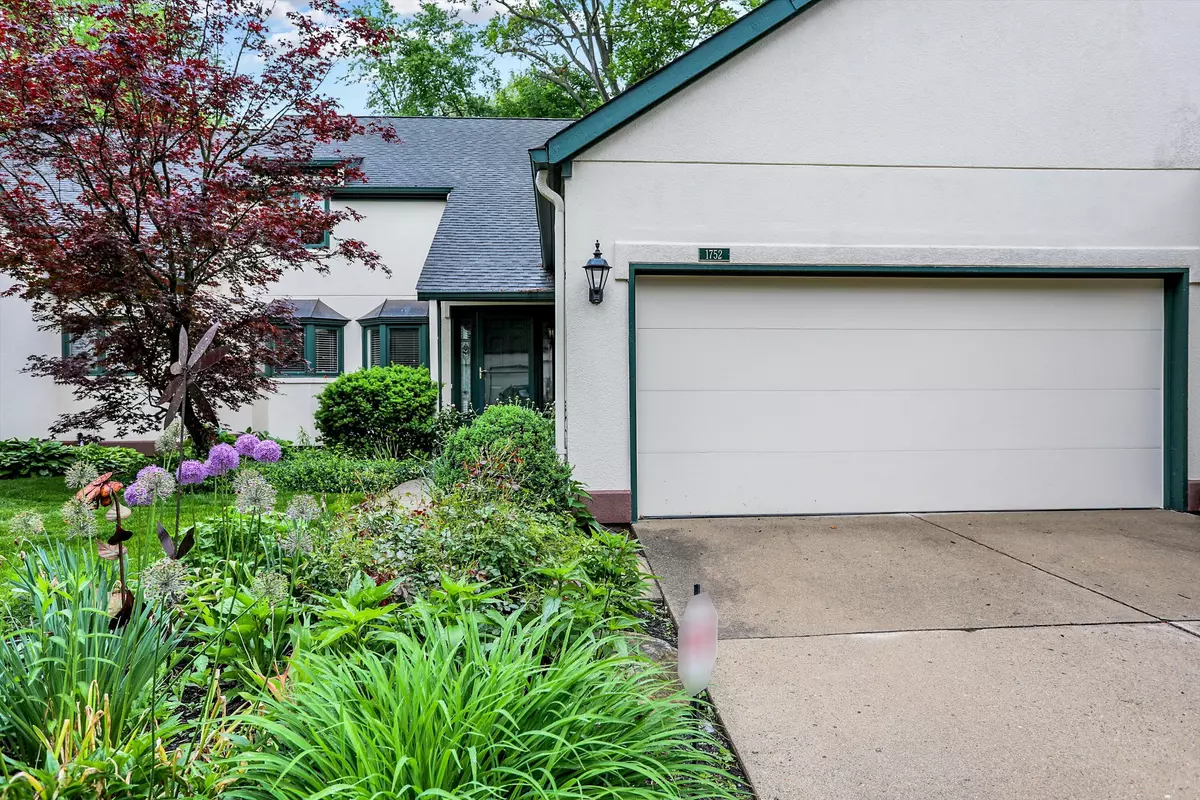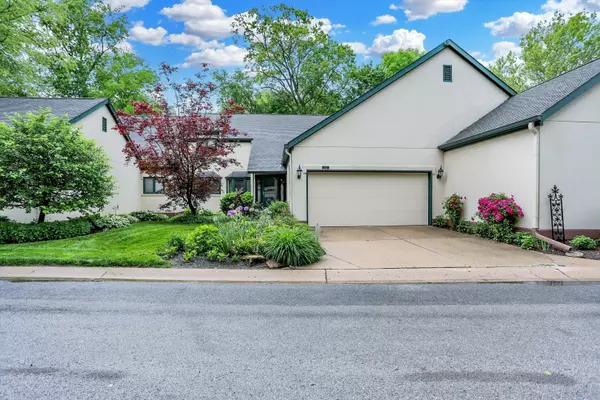$340,000
$350,000
2.9%For more information regarding the value of a property, please contact us for a free consultation.
1752 Glencary Crest Indianapolis, IN 46228
4 Beds
3 Baths
4,221 SqFt
Key Details
Sold Price $340,000
Property Type Condo
Sub Type Condominium
Listing Status Sold
Purchase Type For Sale
Square Footage 4,221 sqft
Price per Sqft $80
Subdivision The Holcomb Estate
MLS Listing ID 21978539
Sold Date 09/30/24
Bedrooms 4
Full Baths 2
Half Baths 1
HOA Fees $735/mo
HOA Y/N Yes
Year Built 1988
Tax Year 2023
Lot Size 9,147 Sqft
Acres 0.21
Property Description
The Holcomb Estate Condo community is tucked away in a tranquil setting with 53 unique units, on 32 acres of open grasslands, 12.5 acre park-like setting, peaceful woods and ravines along White River. A paved trail goes down one of the beautiful wooded ravines on the property past a waterfall. One of the largest condos, it boasts 2626 sq ft above ground and 1595 unfinished basement waiting for your personal touch. The natural light is abounding from many areas of the home. Primary suite on the main level plus two additional bedrooms upstairs with a nice loft! Gorgeous hardwood floors on much of main level! Beautiful fireplace in the great room w/ built in shelving that walks out to a delightful screened in porch. Don't miss out on this opportunity to live in this historic neighborhood!
Location
State IN
County Marion
Rooms
Basement Full
Main Level Bedrooms 1
Kitchen Kitchen Some Updates
Interior
Interior Features Attic Access, Built In Book Shelves, Cathedral Ceiling(s), Paddle Fan, Hardwood Floors, Eat-in Kitchen, Programmable Thermostat, Storms Some, Walk-in Closet(s), Window Bay Bow
Heating Gas
Cooling Central Electric
Fireplaces Number 1
Fireplaces Type Gas Log, Living Room, Masonry
Equipment Security Alarm Paid, Sump Pump
Fireplace Y
Appliance Dishwasher, Disposal, Kitchen Exhaust, Microwave, Electric Oven, Gas Oven, Refrigerator
Exterior
Garage Spaces 2.0
Utilities Available Cable Connected, Electricity Connected, Gas, Sep Electric Meter, Sep Gas Meter, Sewer Connected, Water Connected
Building
Story Two
Foundation Concrete Perimeter, Block
Water Municipal/City
Architectural Style TraditonalAmerican
Structure Type Stucco
New Construction false
Schools
School District Msd Washington Township
Others
HOA Fee Include Association Home Owners
Ownership Horizontal Prop Regime
Read Less
Want to know what your home might be worth? Contact us for a FREE valuation!

Our team is ready to help you sell your home for the highest possible price ASAP

© 2024 Listings courtesy of MIBOR as distributed by MLS GRID. All Rights Reserved.





