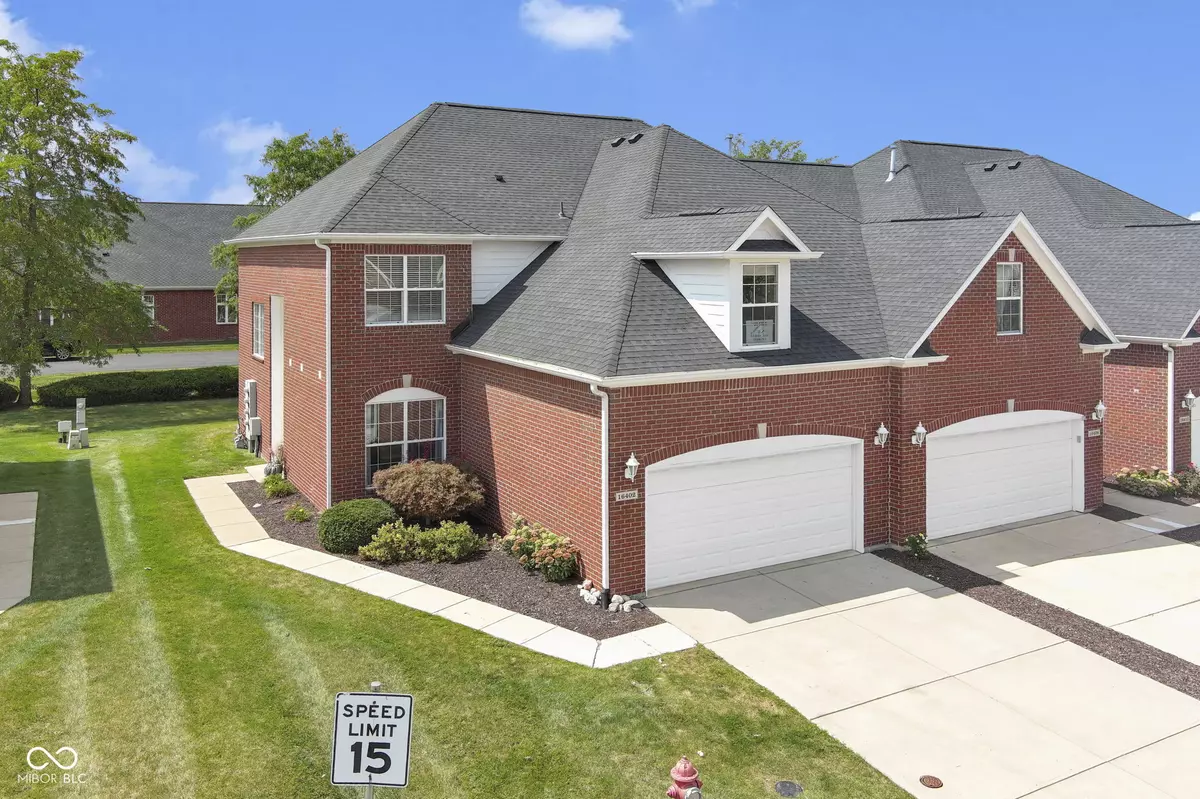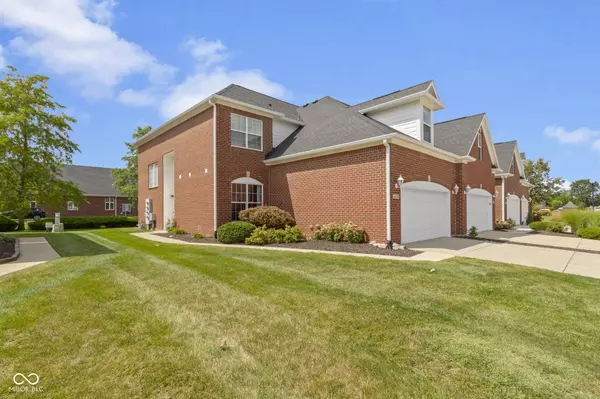$325,000
$325,000
For more information regarding the value of a property, please contact us for a free consultation.
16402 Trace BLVD N Westfield, IN 46074
3 Beds
3 Baths
2,042 SqFt
Key Details
Sold Price $325,000
Property Type Condo
Sub Type Condominium
Listing Status Sold
Purchase Type For Sale
Square Footage 2,042 sqft
Price per Sqft $159
Subdivision Carriage Homes At Oak Trace
MLS Listing ID 21997618
Sold Date 09/30/24
Bedrooms 3
Full Baths 2
Half Baths 1
HOA Fees $225/mo
HOA Y/N Yes
Year Built 2006
Tax Year 2023
Lot Size 2,613 Sqft
Acres 0.06
Property Description
This one has it all! 3 bedroom PLUS bonus room, 2.5 bath LARGEST floor plan in the community is rarely available in Carriage Homes at Oak Trace! Over 2000 square feet and the light-filled END unit! Master on the MAIN and beautiful soaring two story entry and great room highlighted with a gas fireplace. Real hardwood floors in the great room, kitchen and dining. Fully enclosed PRIVATE large patio! Low HOA fees with great amenities including your pool just across the street. Almost everything has been updated! New Roof-2021, New Windows-2021, New Refrigerator-2021, New touchless faucet-2023, New light fixtures and fan-2022, New smart light switches and outlets-2022, New Ecobee smart thermostat-2022, New whole house humidifier and HALO LED u/v light air purification system-2022, New front door-2024, New master shower door-2024, New Blinds-2022. Plus, water softener is included as well as both refrigerators (kitchen and garage), Shelving and storage racks in garage stay, Patio is prewired for a hot tub and garage is already wired for Tesla charger. Kitchen boasts granite countertops and under cabinet lighting with remote. Seller is an licensed HVAC professional and has diligently maintained the mechanicals. Huge bonus room can easily be converted to 4th bedroom with the addition of a closet. Loft area is ideal for cozy TV and/or reading nook. Loads of storage with walk-in closet (with new flooring) in the master, dual closets in bedroom 2, expanded under the stairs storage (accessible via the coat closet), and hanging storage system in the garage. Location cannot be beat with Oak Trace Elementary across the street and shopping and dining minutes away. Quick close and immediate possession possible. Pristine, super clean and move in ready! Schedule your showing today!
Location
State IN
County Hamilton
Rooms
Main Level Bedrooms 1
Interior
Interior Features Breakfast Bar, Paddle Fan, Hardwood Floors, Programmable Thermostat, Walk-in Closet(s)
Heating Forced Air, Gas
Cooling Central Electric
Fireplaces Number 1
Fireplaces Type Gas Log
Fireplace Y
Appliance Dishwasher, MicroHood, Electric Oven, Refrigerator, Water Softener Owned
Exterior
Garage Spaces 2.0
Building
Story Two
Foundation Slab
Water Municipal/City
Architectural Style TraditonalAmerican
Structure Type Brick
New Construction false
Schools
Elementary Schools Oak Trace Elementary School
Middle Schools Westfield Middle School
High Schools Westfield High School
School District Westfield-Washington Schools
Others
Ownership Mandatory Fee
Read Less
Want to know what your home might be worth? Contact us for a FREE valuation!

Our team is ready to help you sell your home for the highest possible price ASAP

© 2024 Listings courtesy of MIBOR as distributed by MLS GRID. All Rights Reserved.






