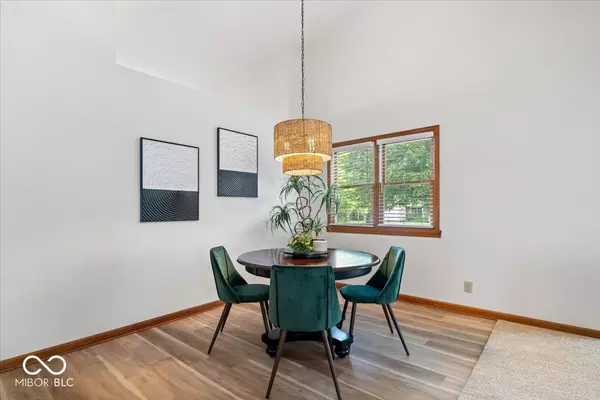$365,000
$374,900
2.6%For more information regarding the value of a property, please contact us for a free consultation.
7699 Ensley CT Fishers, IN 46038
3 Beds
2 Baths
1,765 SqFt
Key Details
Sold Price $365,000
Property Type Single Family Home
Sub Type Single Family Residence
Listing Status Sold
Purchase Type For Sale
Square Footage 1,765 sqft
Price per Sqft $206
Subdivision Sunblest Farms
MLS Listing ID 21995614
Sold Date 10/04/24
Bedrooms 3
Full Baths 2
HOA Y/N No
Year Built 1988
Tax Year 2023
Lot Size 0.430 Acres
Acres 0.43
Property Description
THIS IS IT!!! Welcome Home to your 3 Bedroom, 2 Full Bath, Ranch located on a private culdesac in the Heart of Fishers! Location! Location! Location! Close to all that downtown Fishers has to offer, and enjoy the massive Roy G. Holland Park! New Flooring & Paint throughout! Spacious Great Room w/ Vaulted Ceiling. Sunroom is perfect for relaxing and/or entertaining. Dining Room opens to Great Room. Kitchen features beautiful updates & Bay Window! Beautiful Owner's Suite w/ LARGE Bath featuring double sinks, separate shower, tub & Large Walk-In-Closet! 2 other Generous sized bedrooms share Full Bath. Laundry Room conveniently located. Enjoy the almost half acre yard on your back deck w/ tons of Privacy, Mature Trees, & Storage Shed! Award winning schools, friendly neighborhood, and close to some of the best food, shopping, and entertainment that Fishers has to offer. Schedule your showing TODAY because it may not be available tomorrow!
Location
State IN
County Hamilton
Rooms
Main Level Bedrooms 3
Kitchen Kitchen Some Updates
Interior
Interior Features Attic Access, Attic Pull Down Stairs, Bath Sinks Double Main, Vaulted Ceiling(s), Paddle Fan, Hi-Speed Internet Availbl, Eat-in Kitchen, Pantry, Programmable Thermostat, Walk-in Closet(s), Window Bay Bow
Heating Forced Air, Gas
Cooling Central Electric
Equipment Smoke Alarm
Fireplace Y
Appliance Dishwasher, Dryer, Disposal, Microwave, Electric Oven, Refrigerator, Washer
Exterior
Exterior Feature Storage Shed
Garage Spaces 2.0
Utilities Available Cable Available, Electricity Connected, Gas, Sewer Connected, Water Connected
View Y/N true
View Neighborhood
Building
Story One
Foundation Crawl Space
Water Municipal/City
Architectural Style Ranch
Structure Type Aluminum Siding,Brick
New Construction false
Schools
School District Hamilton Southeastern Schools
Read Less
Want to know what your home might be worth? Contact us for a FREE valuation!

Our team is ready to help you sell your home for the highest possible price ASAP

© 2025 Listings courtesy of MIBOR as distributed by MLS GRID. All Rights Reserved.





