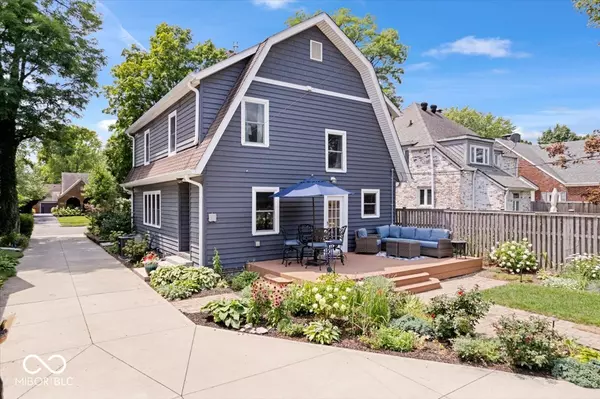$550,000
$549,900
For more information regarding the value of a property, please contact us for a free consultation.
250 Buckingham DR Indianapolis, IN 46208
3 Beds
3 Baths
2,652 SqFt
Key Details
Sold Price $550,000
Property Type Single Family Home
Sub Type Single Family Residence
Listing Status Sold
Purchase Type For Sale
Square Footage 2,652 sqft
Price per Sqft $207
Subdivision Blue Ridge
MLS Listing ID 21992439
Sold Date 10/07/24
Bedrooms 3
Full Baths 2
Half Baths 1
HOA Y/N No
Year Built 1926
Tax Year 2023
Lot Size 6,969 Sqft
Acres 0.16
Property Description
Situated on a quiet, tree-lined street in the highly sought-after Butler-Tarkington neighborhood, this classic Colonial home has been meticulously remodeled to offer a seamless blend of historic charm and modern comfort. Step inside to discover a welcoming foyer with hardwood floors throughout, elegant crown molding and wainscot, and updated custom staircase. The spacious living room, flooded with natural light through energy-efficient windows, flows effortlessly into the eat-in kitchen adorned with an original brick accent wall from the 1920s. The heart of the home, the gourmet chef's kitchen, is a highlight of the remodel. It features high-end stainless steel appliances, custom maple cabinetry, and beautiful granite countertops. Whether you're preparing a quick meal or hosting a dinner party, this kitchen is designed for both functionality and style. Adjacent to the kitchen is the sunroom, perfect for relaxation, reading and drinking a cup of coffee in the morning. Upstairs, there are hickory hardwoods throughout. The primary bedroom offers a serene retreat with a newly renovated walk in closet and attached office space. Additional bedrooms on this level are generously sized and share a beautifully updated full bathroom complete with a remodeled shower and soaking tub. The finished basement adds versatility to the home, providing space for a media room, home gym, or play area. It's a perfect space for guests or multigenerational living with a remodeled full bathroom. Practical updates such as modernized electrical and plumbing systems, new siding, new concrete driveway and new floor joists ensure peace of mind when buying a home of this age. There is not one creaky floor board in this entire home! The tankless water heater and new windows enhance comfort and efficiency throughout. Outside, your met with a professionally landscaped oasis complete with a large back deck and custom gas fire pit patio. Don't miss the chance to make this amazing property your own!
Location
State IN
County Marion
Rooms
Basement Daylight/Lookout Windows, Finished, Full, Storage Space
Kitchen Kitchen Updated
Interior
Interior Features Attic Access, Breakfast Bar, Paddle Fan, Hardwood Floors, Programmable Thermostat, Walk-in Closet(s)
Heating Forced Air, Gas
Cooling Central Electric
Fireplaces Number 1
Fireplaces Type Gas Log, Living Room
Equipment Smoke Alarm, Sump Pump
Fireplace Y
Appliance Dishwasher, Dryer, Disposal, Gas Oven, Refrigerator, Tankless Water Heater, Washer, Water Softener Owned
Exterior
Exterior Feature Outdoor Fire Pit
Garage Spaces 2.0
Utilities Available Cable Available, Electricity Connected, Gas, Sewer Connected, Water Connected
Building
Story Two
Foundation Block
Water Municipal/City
Architectural Style Colonial
Structure Type Vinyl Siding
New Construction false
Schools
School District Indianapolis Public Schools
Read Less
Want to know what your home might be worth? Contact us for a FREE valuation!

Our team is ready to help you sell your home for the highest possible price ASAP

© 2024 Listings courtesy of MIBOR as distributed by MLS GRID. All Rights Reserved.





