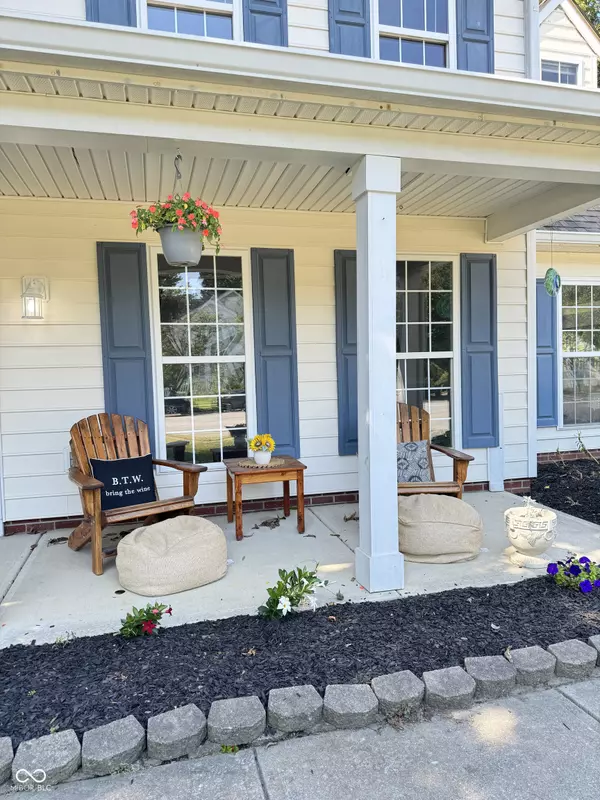$345,000
$349,997
1.4%For more information regarding the value of a property, please contact us for a free consultation.
10157 Watkins CT Indianapolis, IN 46234
4 Beds
3 Baths
2,456 SqFt
Key Details
Sold Price $345,000
Property Type Single Family Home
Sub Type Single Family Residence
Listing Status Sold
Purchase Type For Sale
Square Footage 2,456 sqft
Price per Sqft $140
Subdivision Ashton
MLS Listing ID 21999866
Sold Date 10/15/24
Bedrooms 4
Full Baths 2
Half Baths 1
HOA Fees $20/ann
HOA Y/N Yes
Year Built 1999
Tax Year 2023
Lot Size 0.440 Acres
Acres 0.44
Property Description
Welcome to the beautiful Ashton! The gorgeous curb appeal greets you as you walk up to the huge, covered porch. Awesome four bedroom, 2.5 bath, with a Great room, office/den, and a dining room. The outdoor living space is incredible with the huge, covered patio with a ceiling fan, an open deck, mature trees, great landscaping and an impressive 6-foot-tall wrought iron fence for Rover and the little ones. Oh, AND a gorgeous firepit for those fall evenings to make s'mores. Over 2400 square feet of a practical floorplan made for a busy family. Great updated kitchen with solid surface counter tops, newer appliances, and newer flooring throughout. The HVAC is only about 2 years old This is one of the most charming neighborhoods in Avon modeled after southern colonials. We are almost a half an acre AND, on a cul-de-sac, AND back up to the trail. Great location, just minutes to schools, shopping, and dining. 10 minutes to the airport and 20 minutes to downtown Indy.
Location
State IN
County Hendricks
Rooms
Kitchen Kitchen Updated
Interior
Interior Features Attic Access, Breakfast Bar, Paddle Fan, Hi-Speed Internet Availbl, Eat-in Kitchen, Pantry, Walk-in Closet(s), Windows Thermal, Wood Work Painted
Heating Forced Air
Cooling Central Electric
Fireplaces Number 1
Fireplaces Type Great Room
Fireplace Y
Appliance Dishwasher, Dryer, Disposal, Gas Water Heater, MicroHood, Electric Oven, Refrigerator
Exterior
Exterior Feature Outdoor Fire Pit
Garage Spaces 2.0
Utilities Available Cable Available, Gas, Sewer Connected, Water Connected
Building
Story Two and a Half
Foundation Slab
Water Municipal/City
Architectural Style Craftsman, TraditonalAmerican
Structure Type Vinyl Siding
New Construction false
Schools
Elementary Schools Maple Elementary School
School District Avon Community School Corp
Others
HOA Fee Include Entrance Common
Ownership Mandatory Fee
Read Less
Want to know what your home might be worth? Contact us for a FREE valuation!

Our team is ready to help you sell your home for the highest possible price ASAP

© 2024 Listings courtesy of MIBOR as distributed by MLS GRID. All Rights Reserved.





