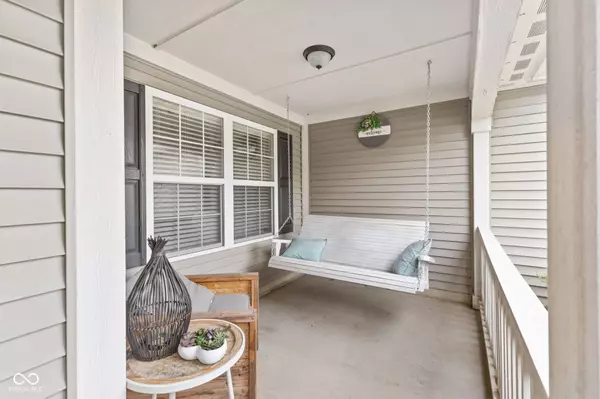$354,000
$345,000
2.6%For more information regarding the value of a property, please contact us for a free consultation.
6719 Wilmot LN Avon, IN 46123
3 Beds
2 Baths
2,020 SqFt
Key Details
Sold Price $354,000
Property Type Single Family Home
Sub Type Single Family Residence
Listing Status Sold
Purchase Type For Sale
Square Footage 2,020 sqft
Price per Sqft $175
Subdivision Hickory Mill
MLS Listing ID 21993402
Sold Date 10/17/24
Bedrooms 3
Full Baths 2
HOA Fees $27/ann
HOA Y/N Yes
Year Built 2010
Tax Year 2023
Lot Size 0.290 Acres
Acres 0.29
Property Description
Welcome to your dream home in the desirable Hickory Mill subdivision! This stunning 3-bedroom, 2-bathroom residence offers a perfect blend of comfort and style, featuring spacious living areas and modern amenities. As you step through the large foyer, you'll immediately notice the inviting office space, perfect for remote work or a quiet study. The expansive living room provides ample space for relaxation and entertaining, while the eat-in kitchen boasts all stainless steel appliances, making meal prep a delight. The primary bedroom is a true retreat, complete with a luxurious en-suite bathroom featuring a tub, full shower stall, and dual sinks. The two additional bedrooms are generously sized, providing plenty of space for family or guests. Outside, you'll find a large yard, ideal for outdoor activities and gardening. This home offers everything you need for comfortable living in a sought-after neighborhood.
Location
State IN
County Hendricks
Rooms
Main Level Bedrooms 3
Kitchen Kitchen Updated
Interior
Interior Features Attic Access, Hi-Speed Internet Availbl, Eat-in Kitchen, Pantry, Walk-in Closet(s), Windows Vinyl, Wood Work Painted
Heating Forced Air, Gas
Cooling Central Electric
Equipment Smoke Alarm
Fireplace Y
Appliance Dishwasher, Disposal, MicroHood, Gas Oven, Refrigerator, Water Heater, Water Softener Owned
Exterior
Exterior Feature Playset
Garage Spaces 3.0
Utilities Available Sewer Connected, Water Connected
Waterfront true
View Y/N false
Building
Story One
Foundation Slab
Water Municipal/City
Architectural Style Ranch, TraditonalAmerican
Structure Type Vinyl With Brick
New Construction false
Schools
Elementary Schools Pine Tree Elementary School
Middle Schools Avon Middle School South
High Schools Avon High School
School District Avon Community School Corp
Others
HOA Fee Include Entrance Common,Maintenance
Ownership Mandatory Fee
Read Less
Want to know what your home might be worth? Contact us for a FREE valuation!

Our team is ready to help you sell your home for the highest possible price ASAP

© 2024 Listings courtesy of MIBOR as distributed by MLS GRID. All Rights Reserved.






