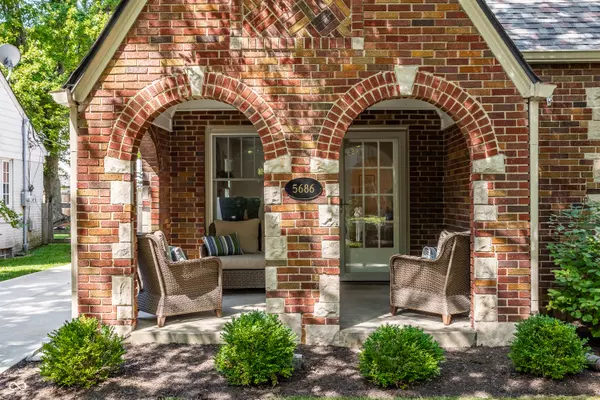$875,000
$885,000
1.1%For more information regarding the value of a property, please contact us for a free consultation.
5686 N Delaware ST Indianapolis, IN 46220
4 Beds
5 Baths
2,918 SqFt
Key Details
Sold Price $875,000
Property Type Single Family Home
Sub Type Single Family Residence
Listing Status Sold
Purchase Type For Sale
Square Footage 2,918 sqft
Price per Sqft $299
Subdivision Clyde E Pike'S Delaware
MLS Listing ID 21994359
Sold Date 10/21/24
Bedrooms 4
Full Baths 3
Half Baths 2
HOA Y/N No
Year Built 1928
Tax Year 2023
Lot Size 6,534 Sqft
Acres 0.15
Property Description
Location, location, location! Meridian Kessler English Tudor recently and meticulously gutted to the studs, added on to to and re-designed to create a perfect & desirable floor plan accommodating any Buyer's desires. This stunning home boasts; newer wiring, plumbing, roof, windows, furnace, concrete drive, insulation and landscaping! Two primary en suite bedrooms-one up and one down & 2 other bedrooms, 5 baths, 3 full and 2 half -of course all updated, incredible gourmet kitchen with premium appliances, breakfast bar and all the upgrades you would expect. The finished lower level with amazing family room, wet bar and secret door/bookcase leading the pristine utility room w/tankless water heater, sump pump, newer high efficiency HVAC. Lower level also has laundry room and 1/2 bath. First floor living room with wood burning fireplace, hardwoods, crown moldings. Main floor primary with fab spa bath, double sinks, walk-in shower, walk in California Closet system. Other updates include new electronic gate w/keypads, additional rear fencing for privacy, sewer line replacement from house to middle of yard with outside clean out, sump pump, custom blinds throughout and new A/C compressor 2024! Meridian Kessler charm with all the updates you've been looking for! Hurry!
Location
State IN
County Marion
Rooms
Basement Daylight/Lookout Windows, Finished
Main Level Bedrooms 1
Kitchen Kitchen Updated
Interior
Interior Features Attic Access, Bath Sinks Double Main, Breakfast Bar, Built In Book Shelves, Hardwood Floors, Hi-Speed Internet Availbl, Pantry, Walk-in Closet(s), Wet Bar, Windows Thermal, WoodWorkStain/Painted
Cooling Central Electric
Fireplaces Number 1
Fireplaces Type Living Room, Woodburning Fireplce
Equipment Smoke Alarm, Sump Pump
Fireplace Y
Appliance Gas Cooktop, Dishwasher, Dryer, Disposal, Gas Water Heater, Kitchen Exhaust, Microwave, Electric Oven, Range Hood, Refrigerator, Tankless Water Heater, Washer, Water Heater, Water Softener Owned
Exterior
Garage Spaces 2.0
Utilities Available Cable Available, Electricity Connected, Gas, Sewer Connected, Water Connected
Building
Story One and One Half
Foundation Block, Crawl Space
Water Municipal/City
Architectural Style Tudor
Structure Type Brick
New Construction false
Schools
School District Indianapolis Public Schools
Read Less
Want to know what your home might be worth? Contact us for a FREE valuation!

Our team is ready to help you sell your home for the highest possible price ASAP

© 2024 Listings courtesy of MIBOR as distributed by MLS GRID. All Rights Reserved.





