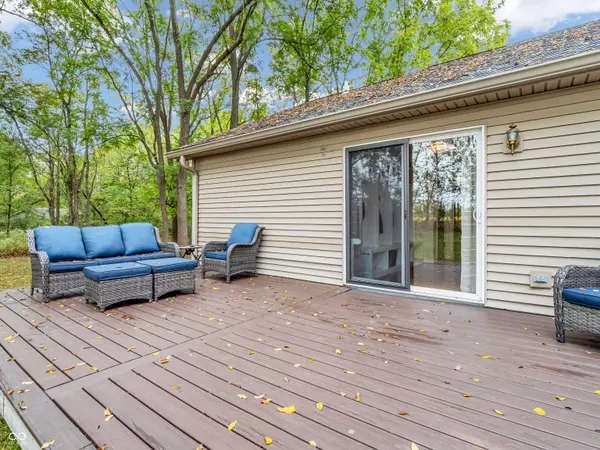$249,900
$249,900
For more information regarding the value of a property, please contact us for a free consultation.
607 Gettysburg Coatesville, IN 46121
3 Beds
2 Baths
1,293 SqFt
Key Details
Sold Price $249,900
Property Type Single Family Home
Sub Type Single Family Residence
Listing Status Sold
Purchase Type For Sale
Square Footage 1,293 sqft
Price per Sqft $193
Subdivision Heritage Lake
MLS Listing ID 22002314
Sold Date 10/25/24
Bedrooms 3
Full Baths 2
HOA Fees $25/ann
HOA Y/N Yes
Year Built 2003
Tax Year 2023
Lot Size 0.360 Acres
Acres 0.36
Property Description
Move-in ready 3 bedroom, 2 bathroom ranch on a private wooded lot with views of the woods and field behind the house at desirable Heritage Lake. You'll enjoy seeing the wildlife from the newer large deck or covered front porch. The home features a living room with vaulted ceilings, an eat-in kitchen with lots of storage and all appliances included, a laundry/utility room with washer and dryer included, a split floor plan for privacy and a finished 2-car attached garage. New paint, flooring, light fixtures, trim and window treatments throughout the home make it move-in ready. The primary suite has double sinks and tub/shower. Convenient location with easy access to Heritage Drive and commuting corridors. This home would make a great weekend retreat or full-time residence with access to all of the lake amenities, club house, playgrounds, pool, tennis courts, beaches and more.
Location
State IN
County Putnam
Rooms
Main Level Bedrooms 3
Kitchen Kitchen Some Updates
Interior
Interior Features Attic Access, Vaulted Ceiling(s), Hi-Speed Internet Availbl, Eat-in Kitchen, Windows Vinyl, Wood Work Painted
Heating Forced Air
Cooling Central Electric
Fireplace Y
Appliance Dishwasher, Dryer, Electric Water Heater, MicroHood, Electric Oven, Refrigerator, Washer, Water Softener Owned
Exterior
Exterior Feature Outdoor Fire Pit
Garage Spaces 2.0
Utilities Available Sewer Connected, Well
View Y/N false
Building
Story One
Foundation Block
Water Private Well
Architectural Style Ranch
Structure Type Vinyl Siding
New Construction false
Schools
Middle Schools North Putnam Middle School
High Schools North Putnam Sr High School
School District North Putnam Community Schools
Others
HOA Fee Include Clubhouse,Nature Area,Tennis Court(s)
Ownership Mandatory Fee
Read Less
Want to know what your home might be worth? Contact us for a FREE valuation!

Our team is ready to help you sell your home for the highest possible price ASAP

© 2025 Listings courtesy of MIBOR as distributed by MLS GRID. All Rights Reserved.





