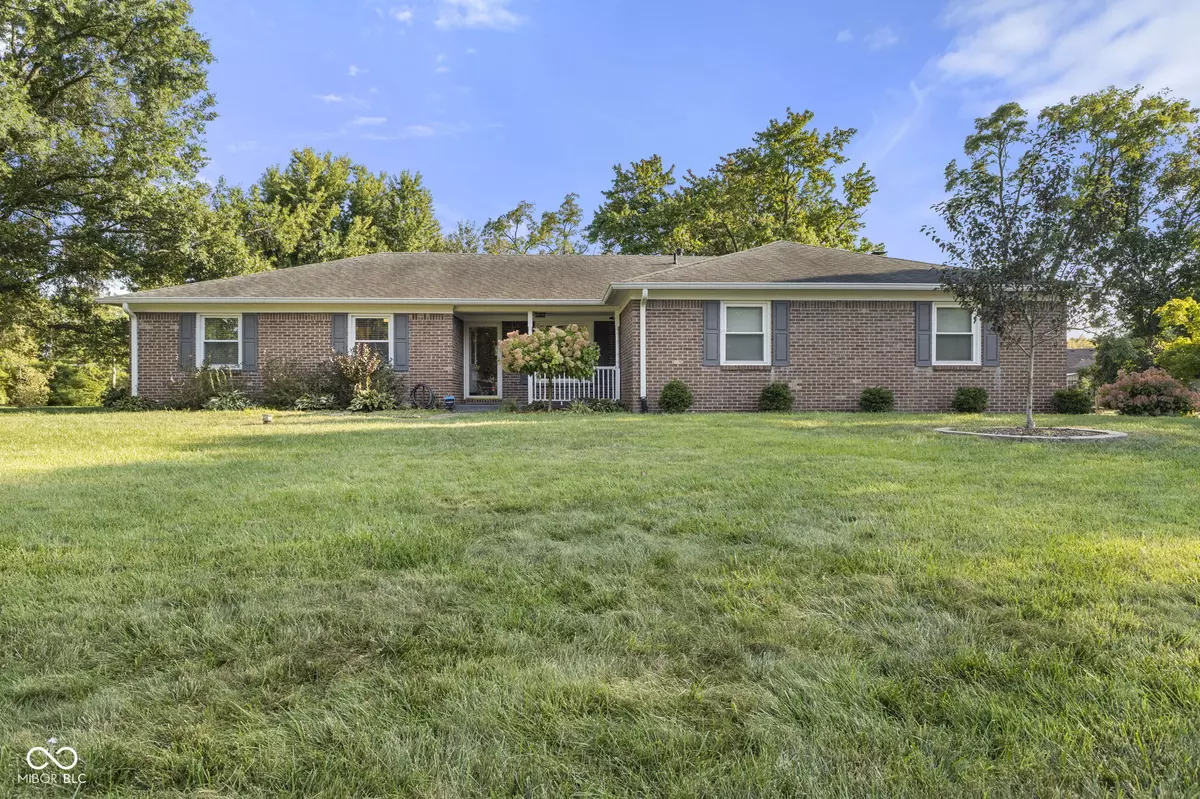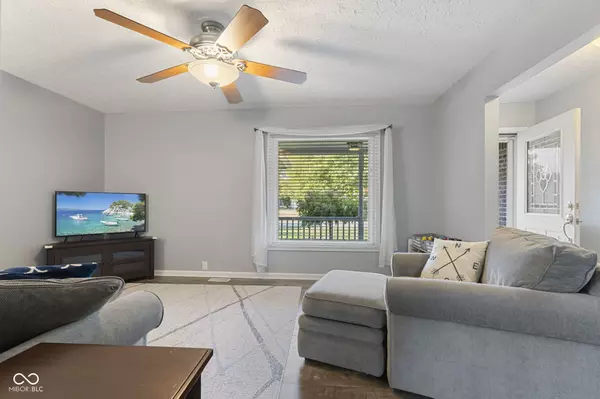$299,000
$308,000
2.9%For more information regarding the value of a property, please contact us for a free consultation.
6975 Woodridge DR Avon, IN 46123
3 Beds
2 Baths
1,554 SqFt
Key Details
Sold Price $299,000
Property Type Single Family Home
Sub Type Single Family Residence
Listing Status Sold
Purchase Type For Sale
Square Footage 1,554 sqft
Price per Sqft $192
Subdivision Woodridge
MLS Listing ID 22001004
Sold Date 10/25/24
Bedrooms 3
Full Baths 2
HOA Y/N No
Year Built 1973
Tax Year 2023
Lot Size 0.580 Acres
Acres 0.58
Property Description
This VERY WELL MAINTAINED BRICK RANCH HOME SWEET HOME in a great neighborhood, with NO HOA will not disappoint. This home features 3 GOOD size bedrooms and 2 GORGEOUS FULLY RENOVATED Bathrooms with BEAUTIFUL ceramic tile work. You definitely get the SPA LIKE VIBE when see them. The home also offers 2 separate gathering areas the living room right when you enter the front door is a great space with its big window letting lots of natural light in and just down the hallway from the 3 bedrooms and bath. There's also a family room that has the open concept with the kitchen located at the back of the house, A WONDERFUL space that gives you lots of room for entertaining. This room offers a gas log fireplace with a BEAUTIFUL BRICK HEARTH and wood beam mantle it also has wood beams on the ceiling that just add to the already GREAT CHARM that this home has. The kitchen offers STAINLESS STEEL APPLIANCES, LOTS OF white cabinets, beautiful ceramic backsplash and large enough room that if you choose to use as an eat-in kitchen instead of the separate dining room next to it, you could. The Patio slider door is in this room as well making grilling out very handy as the kitchen is right there. The HUMONGOUS CONCRETE PATIO is another great space for entertaining or just sitting, relaxing. and enjoying your morning coffee. This home sits on a VERY LARGE LOT, I can imagine a lot of FUN YARD GAMES BEING PLAYED on or a FRIENDLY GAME of BASKETBALL on your VERY own basketball court, at the back of the lot with a GOALRILLA GOAL. There's also a nice size mini barn at the back of the lot for any additional storage that you might need. There's plenty of storage in the 2 car attached garage that has an entry door right into the kitchen/family room making the grocery haul a breeze.
Location
State IN
County Hendricks
Rooms
Main Level Bedrooms 3
Interior
Interior Features Attic Pull Down Stairs, Bath Sinks Double Main, Paddle Fan, Hi-Speed Internet Availbl, Eat-in Kitchen, Screens Complete, Windows Thermal, Windows Vinyl, Wood Work Painted
Heating Forced Air, Gas
Cooling Central Electric
Fireplaces Number 1
Fireplaces Type Family Room, Gas Log
Fireplace Y
Appliance Dishwasher, Dryer, Disposal, Gas Water Heater, Microwave, Electric Oven, Refrigerator, Washer, Water Softener Owned
Exterior
Garage Spaces 2.0
Utilities Available Electricity Connected, Gas Nearby
Building
Story One
Foundation Crawl Space
Water Private Well
Architectural Style Ranch
Structure Type Brick
New Construction false
Schools
High Schools Avon High School
School District Avon Community School Corp
Read Less
Want to know what your home might be worth? Contact us for a FREE valuation!

Our team is ready to help you sell your home for the highest possible price ASAP

© 2025 Listings courtesy of MIBOR as distributed by MLS GRID. All Rights Reserved.





