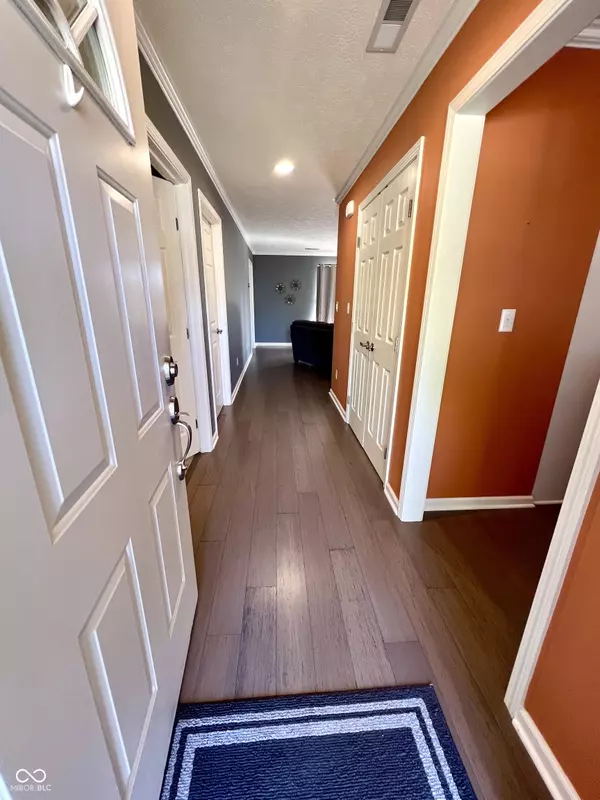$199,000
$199,900
0.5%For more information regarding the value of a property, please contact us for a free consultation.
2310 Ivy DR Anderson, IN 46011
2 Beds
2 Baths
1,363 SqFt
Key Details
Sold Price $199,000
Property Type Condo
Sub Type Condominium
Listing Status Sold
Purchase Type For Sale
Square Footage 1,363 sqft
Price per Sqft $146
Subdivision South Edgewood Village
MLS Listing ID 22002450
Sold Date 10/29/24
Bedrooms 2
Full Baths 2
HOA Fees $110/qua
HOA Y/N Yes
Year Built 2000
Tax Year 2023
Lot Size 7,405 Sqft
Acres 0.17
Property Description
Situated in South Edgewood Village, this all-brick condo is impeccably maintained and spans a single level with elegant bamboo flooring throughout. The kitchen has a convenient breakfast bar, pantry, and the appliances are included. The spacious living room leads onto a private patio and well landscaped backyard. The main bedroom is complemented by an en suite with a generous walk-in closet and a full bathroom. Both bathrooms are freshly updated, showcasing beautiful marble flooring. Additionally, the two-car garage is equipped with finished floors, a work area, and additional shelving for storage. Many more updates can be found throughout the home.
Location
State IN
County Madison
Rooms
Main Level Bedrooms 2
Kitchen Kitchen Updated
Interior
Interior Features Attic Stairway, Walk-in Closet(s), Handicap Accessible Interior, Wood Work Painted, Windows Wood, Network Ready, Pantry
Heating Forced Air, Gas
Cooling Central Electric
Equipment Smoke Alarm
Fireplace Y
Appliance Dishwasher, Dryer, Disposal, MicroHood, Electric Oven, Refrigerator, Washer, Gas Water Heater, Water Softener Owned
Exterior
Garage Spaces 2.0
Building
Story One
Foundation Slab
Water Municipal/City
Architectural Style Ranch
Structure Type Brick
New Construction false
Schools
Middle Schools Highland Middle School
School District Anderson Community School Corp
Others
HOA Fee Include Insurance,Lawncare,Maintenance Grounds,Snow Removal
Ownership Mandatory Fee
Read Less
Want to know what your home might be worth? Contact us for a FREE valuation!

Our team is ready to help you sell your home for the highest possible price ASAP

© 2024 Listings courtesy of MIBOR as distributed by MLS GRID. All Rights Reserved.






